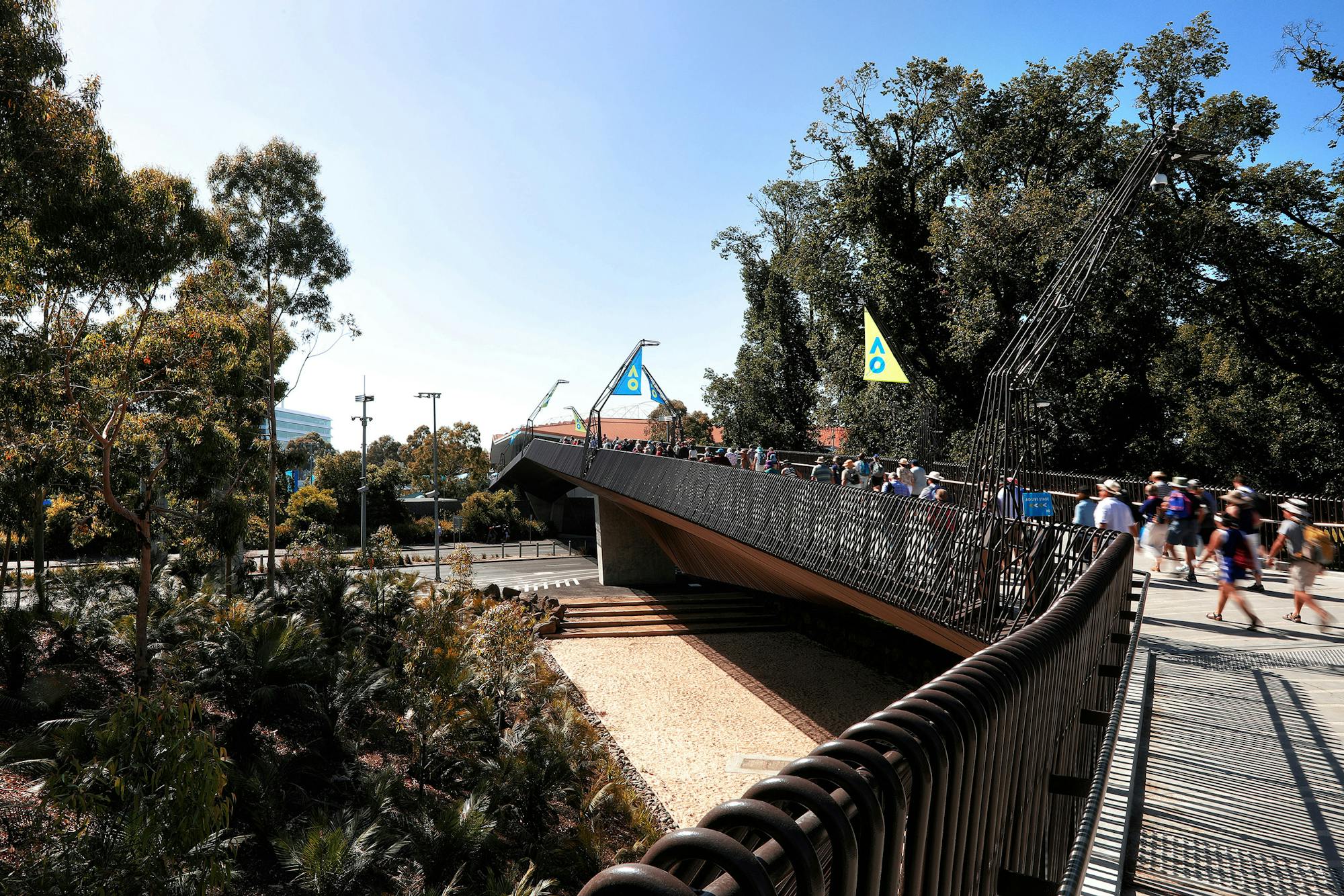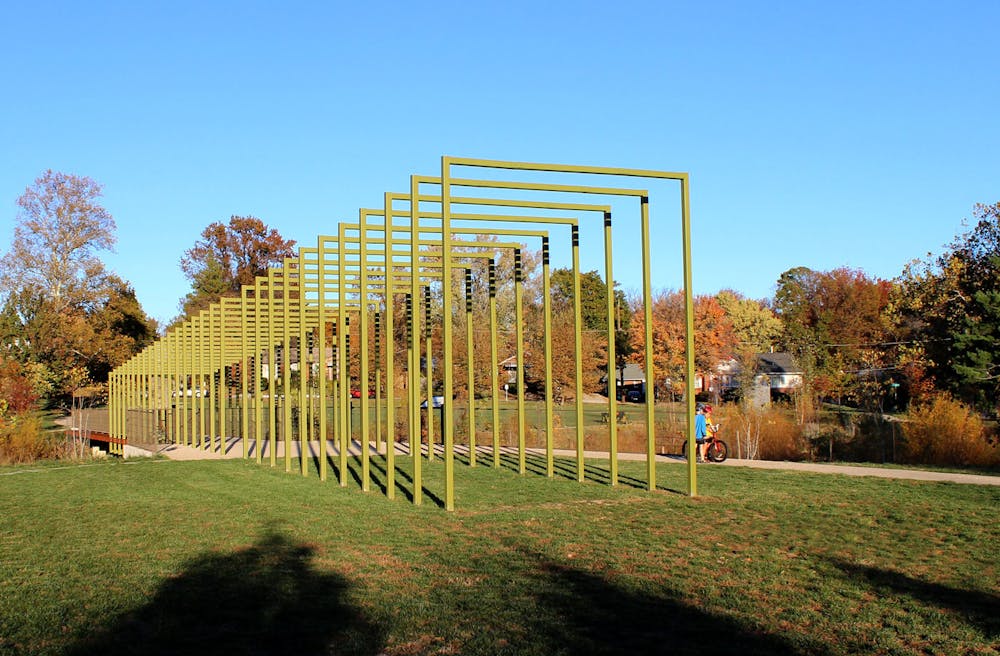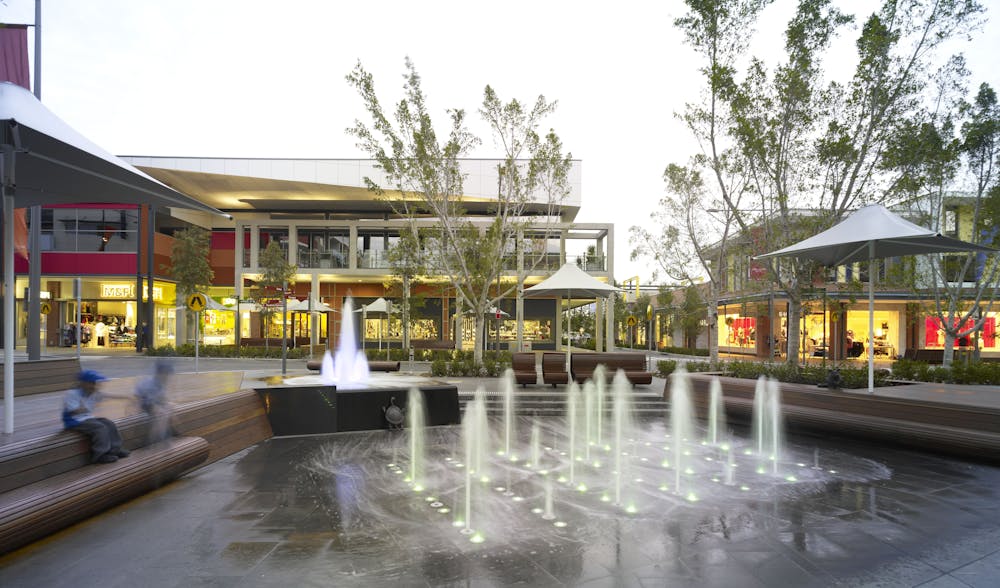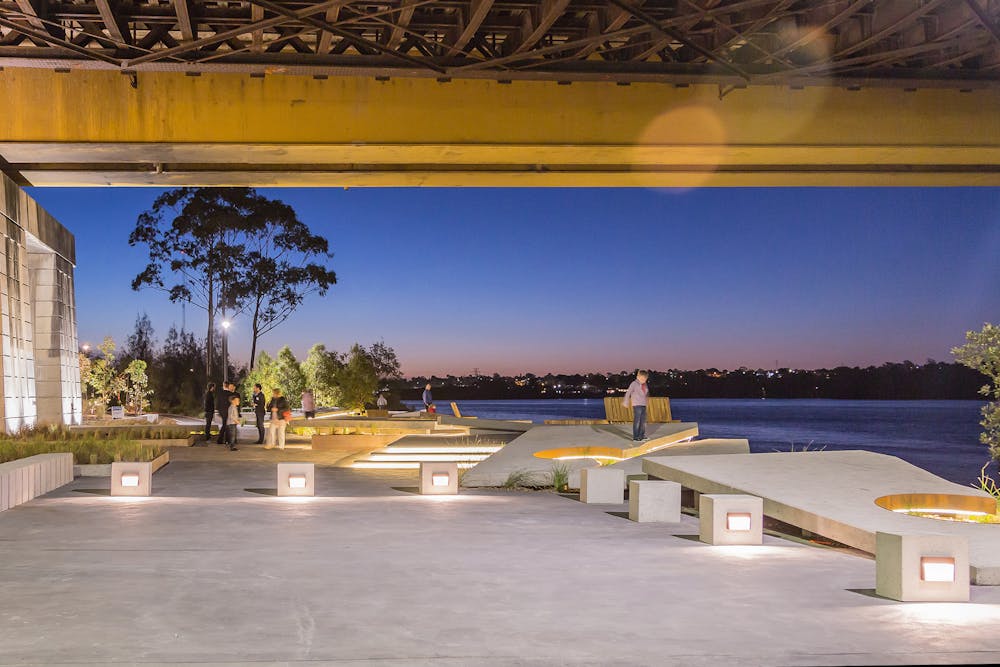
Tanderrum Bridge
A sculptural footbridge that connects Melbourne's sporting precinct to the city and river via Birrarung Marr.
High-Vis Pictures
The Tanderrum Bridge bridge links the city with Melbourne Park and ushers thousands of fans to the Australian Open. It is the centrepiece of the Victorian State Government’s $338 million stage two redevelopment of Melbourne Park and the new entry to the open. The bridge provides pedestrians and cyclists with direct access from the lower terrace of Birrarung Marr over Batman Avenue and into Melbourne Park, significantly reducing the amount of time it takes to walk from Flinders Street Station and Federation Square to Melbourne Park. The bridge provides an enjoyable landscape arrival experience for people attending the Australian Open, and a new vantage point over Speakers’ Corner.
The design of the bridge was procured through a design competition, which resulted in the commissioning of John Wardle Architects, in collaboration with the Boston-based architectural practice NADAAA and OCULUS. While designed to withstand the weight of thousands of pedestrians, the bridge is elegantly embedded into the landscape and wrapped in a lightweight weave of steel rods.
The name Tanderrum comes from a welcoming ceremony by the people of the Kulin nations, featuring song, dance and cultural exchange, and providing safe passage for visitors on Country. It's a fitting name for a footbridge, which welcome hundreds of thousands of people to one of the world’s great sporting events (the Australian Open) and many other sports and entertainment showstoppers throughout the year. Melbourne Park is home to more than 350 world-class events each year, all major drivers for visitation.
Kristoffer Paulsen
Kristoffer Paulsen
Kristoffer Paulsen
Client
Major Projects Victoria
Year
Location
Melbourne, VIC
Aboriginal Country
Wurundjeri
Team
Mark Jacques
Collaborators
Awards
Premier’s Design Award – Architectural Category, 2017
International Architecture Award (The Chicago Athenaeum/The European Centre), 2016


