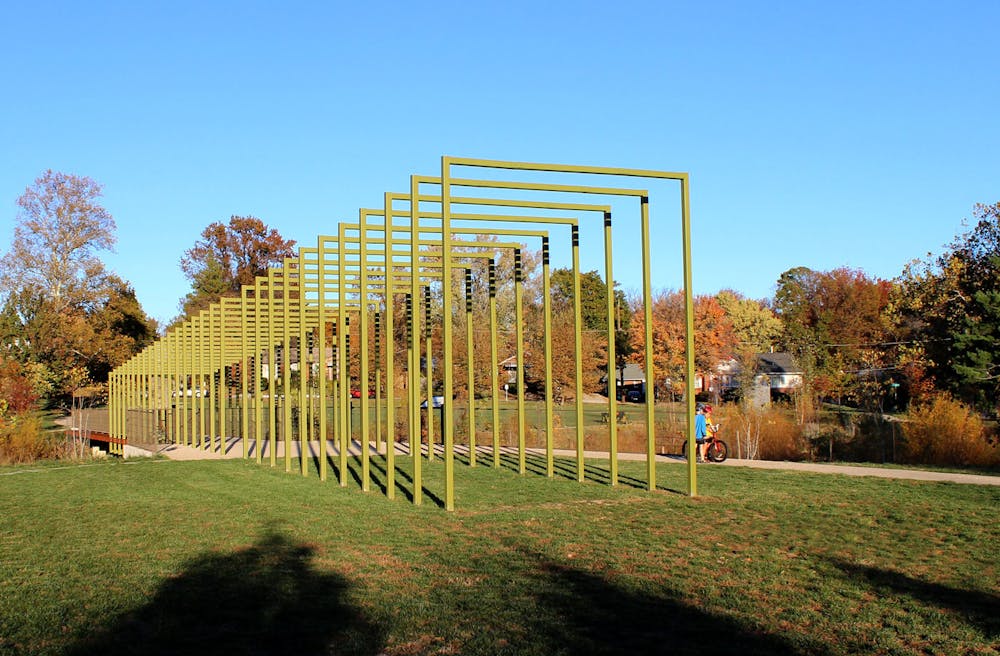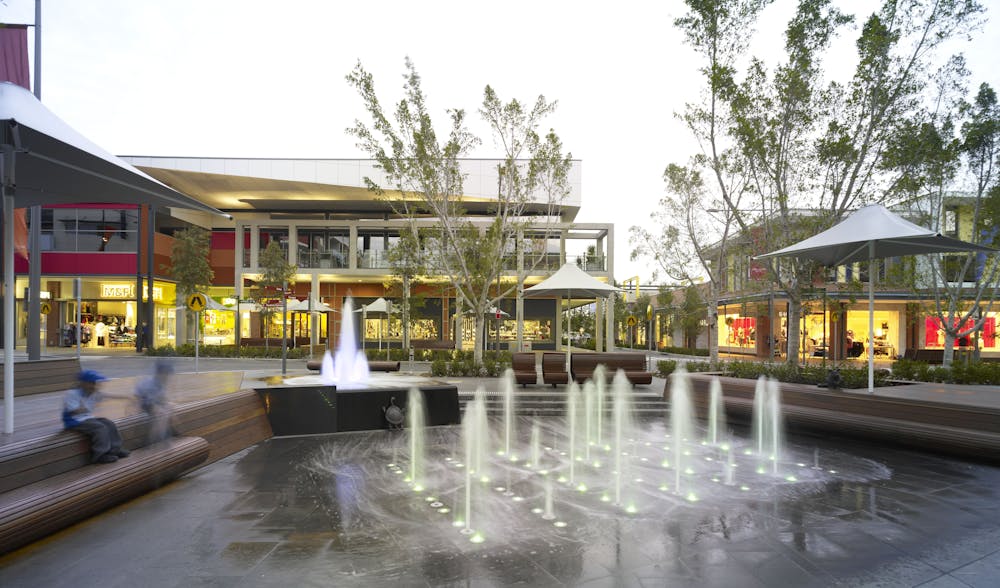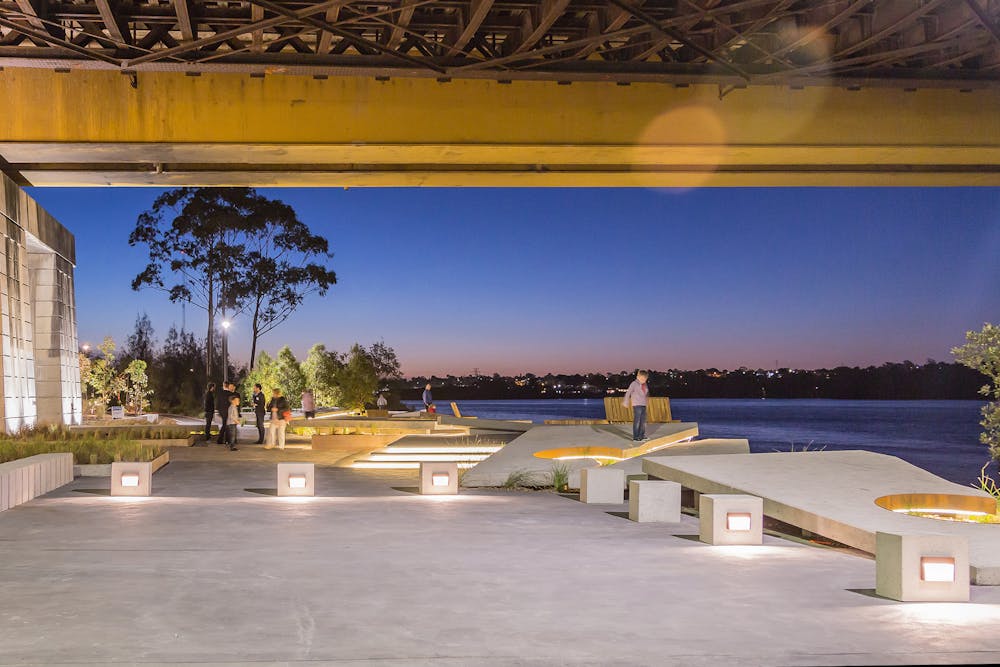
Subi East
Yvonne Doherty
Yvonne Doherty
OCULUS with design partner UDLA, provided urban design and landscape architecture from concept design through to detailed design, documentation and construction services for the 35 ha Subi East city village – which includes the former Subiaco Oval site and the former Princess Margaret Hospital site on Whadjuk Country in Perth.
Key design principles – site legacy, connected village, permeability, and public places – were established to assist in setting a clear spatial direction for the project and to build consensus across multiple stakeholders. Overlaying these moves created the bones of the masterplan – a set of simple, agreed, key connections and spaces that guided further detailed design of the public realm.
At ‘The Oval’ a series of outdoor rooms provide a variety of play and social spaces. The former Subiaco Oval Stadium roof beams have been salvaged and fully reimagined – re-engineered, restored and powder-coated to begin their new life as the supports for a large shade structure. A new plaza embraces historic architecture while also celebrating the achievements of the local Aboriginal football community.
The overarching masterplan for the entire site is drawn together by the Bidi – a trail that celebrates the Noongar six seasons and their relationship with all natural and cultural heritage on site. Together with generously scaled vegetated corridors and streetscapes, the Bidi connects the numerous public realm community spaces within the precinct to provide an immersive experience for visitors.
Celebrating Noongar kadadjin (knowledge) on Noongar boodjar (Country), the Six Seasons Bidi Artwork project is the biggest WA State Government investment in Aboriginal public art to date. It is part of the Subiaco East Redevelopment Project, one of the most significant urban redevelopment projects undertaken in WA.
The Bidi was delivered under the guidance of the Subi East Elder Group and is a culturally led project with Noongar lore and knowledge given the respect it deserves. The Subi East Six Seasons Bidi was a collaborative process, with Aboriginal Development Coordination by Karrda, Landscape Architecture by UDLA x OCULUS, Art Coordination by Apparatus, and the Artists of Six Season Bidi Trail: Rubeun Yorkshire (Birak), David Jones (Bunuru), Lea Taylor (Djeran), Kam Bin Salleh (Makaru), Dellas Bennell (Djilba), Jarni McGuire (Kambarang).
Yvonne Doherty
Yvonne Doherty
Yvonne Doherty
Peter Woodward
Six Seasons Bidi Diagram
Client
Year
Location
Subiaco, WA
Aboriginal Country
Whadjuk Country
Size
Team
Patrick Hegarty
Das Patterson
Jean-Yves Dushime
Collaborators
Subi East Elder Group
Rubeun Yorkshire
David Jones
Lea Taylor
Kam Bin Salleh
Dellas Bennell
Jarni McGuire
Big Spoon Art Studio
Greco
Awards
2024 Parks and Leisure Australia (WA) Park of the Year Award Winner
2024 Property Council of Australia WA Property Awards Best Community Infrastructure


