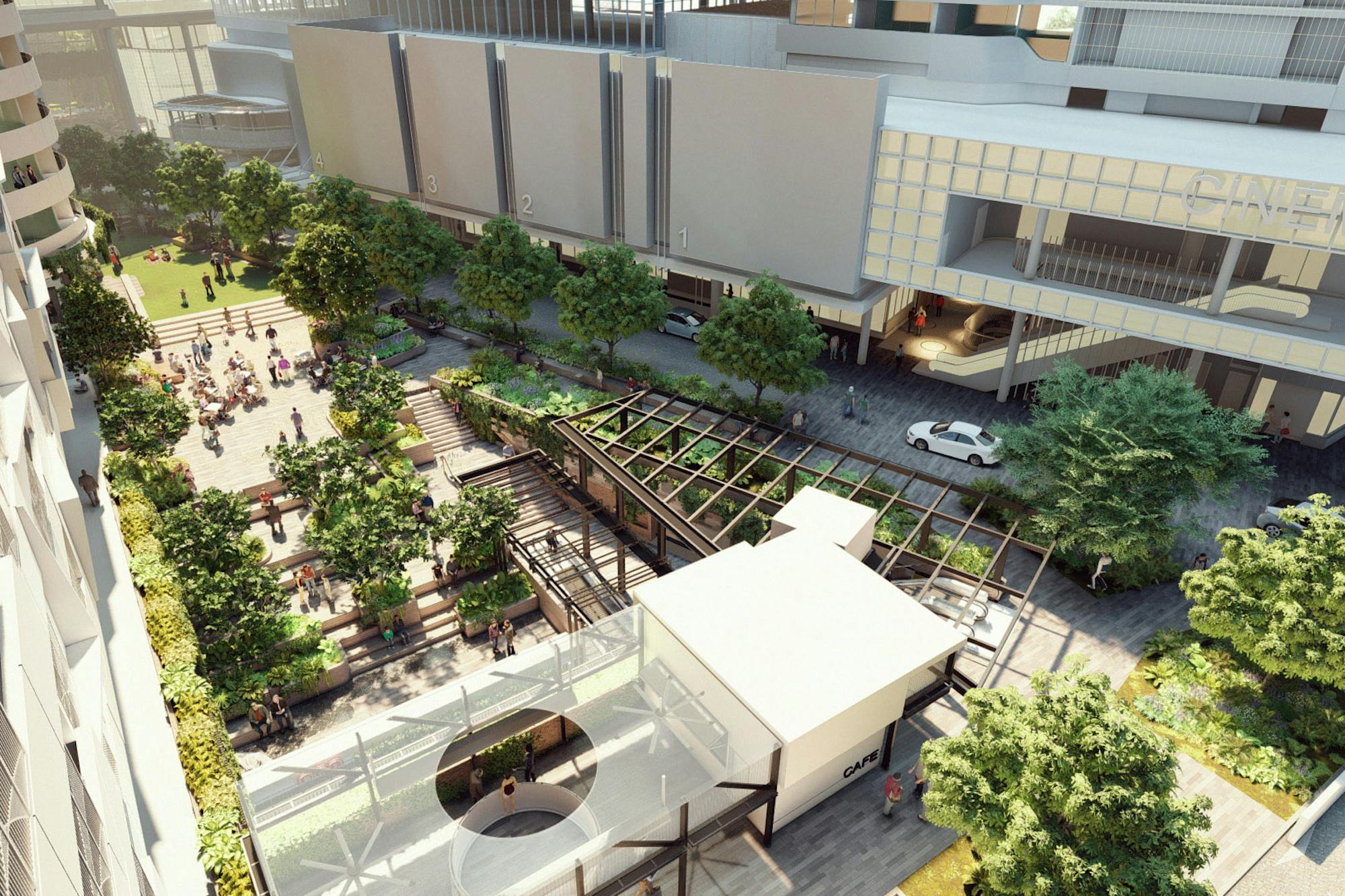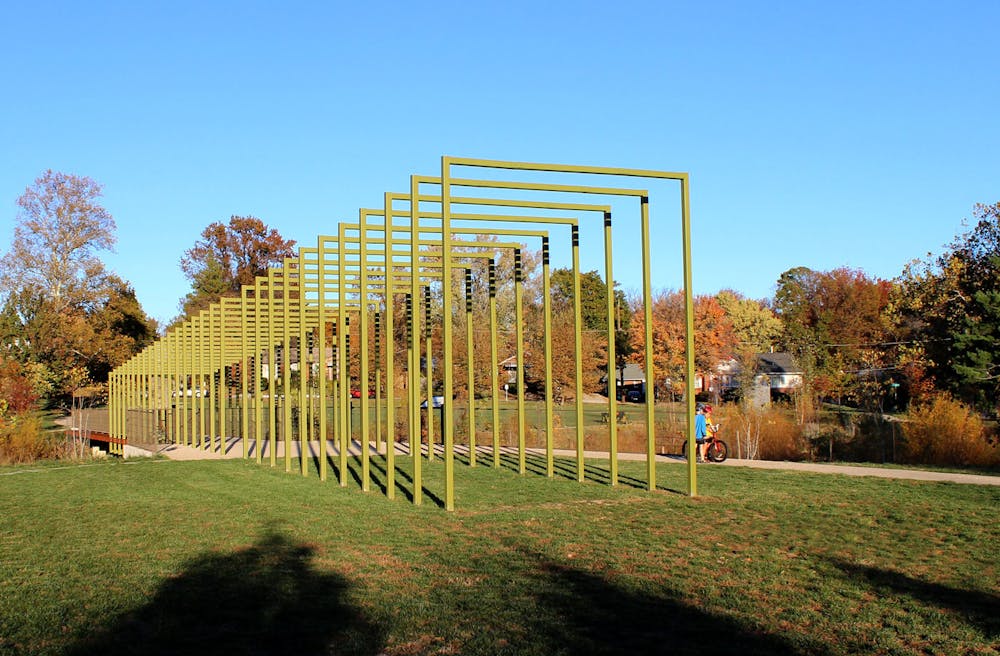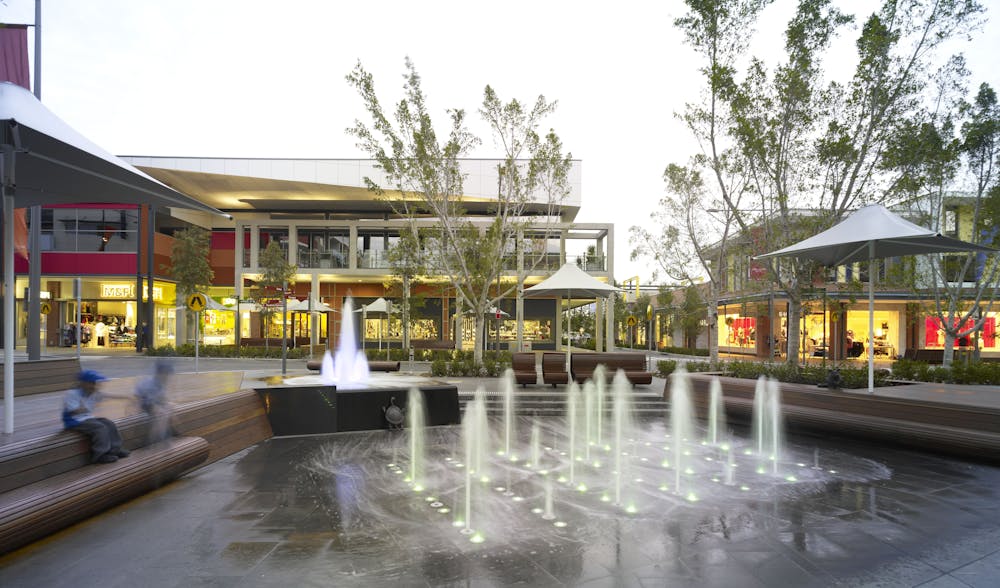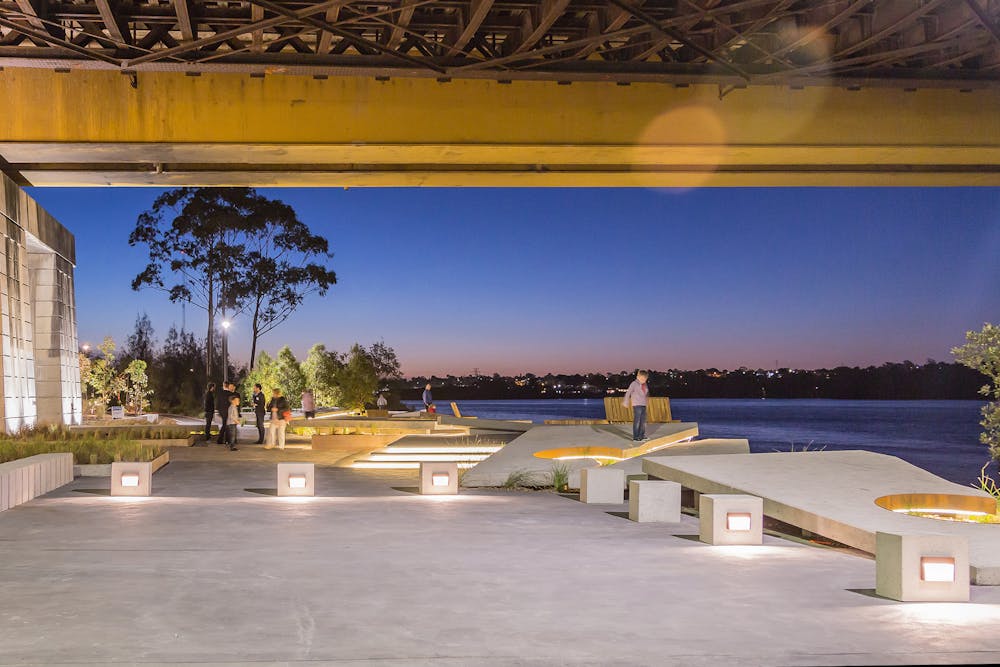
South City Square
South City Square is a new landmark urban centre development located in Woolloongabba, 2.5km south of Brisbane CBD, transforming a light industrial site into a new urban village. The multi-staged mixed-use development plan includes a central green space, surrounded by five residential towers, above podium structures that house parking and retail.
OCULUS was involved in project visioning and master planning, as well as the design development and construction services for the public realm. We created a mix of public open spaces in varying scale and types to support a flexible urban framework that will evolve and grow with the ever changing community needs.
Utilising fine grain urban structures to promote pedestrian movement across the precinct, the ground plane plan delivers vibrant, inviting, and functional outdoor spaces centred on a lush sub-tropical Central Green, including an amphitheatre with integrated water feature elements that transition between different levels. The public realm includes a raised lawn area, tree lined internal streets, dining and café precincts, major supermarket and fresh produce retail, with porous and clearly defined circulation systems, maximising visual and physical activation to ensure a safe and well connected pedestrian experience.
Rosalie Brooker
Rosalie Brooker
Client
Pellicano Group
Perri Projects
Year
Location
Woolloongabba, QLD
Aboriginal Country
Turrbal Country
Team
Collaborators
DBI
Six Degrees Architects


