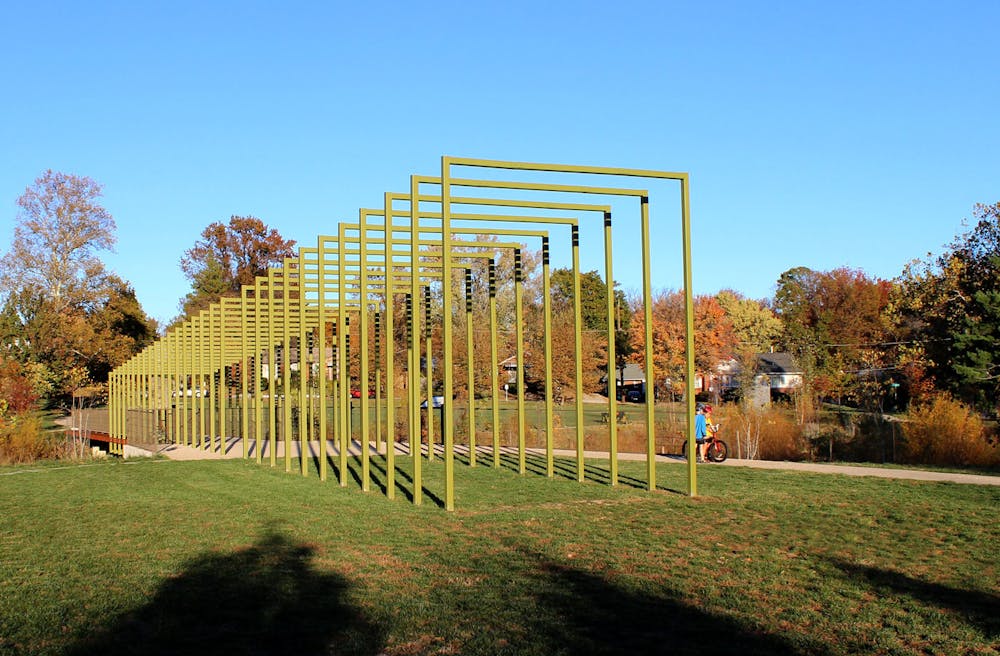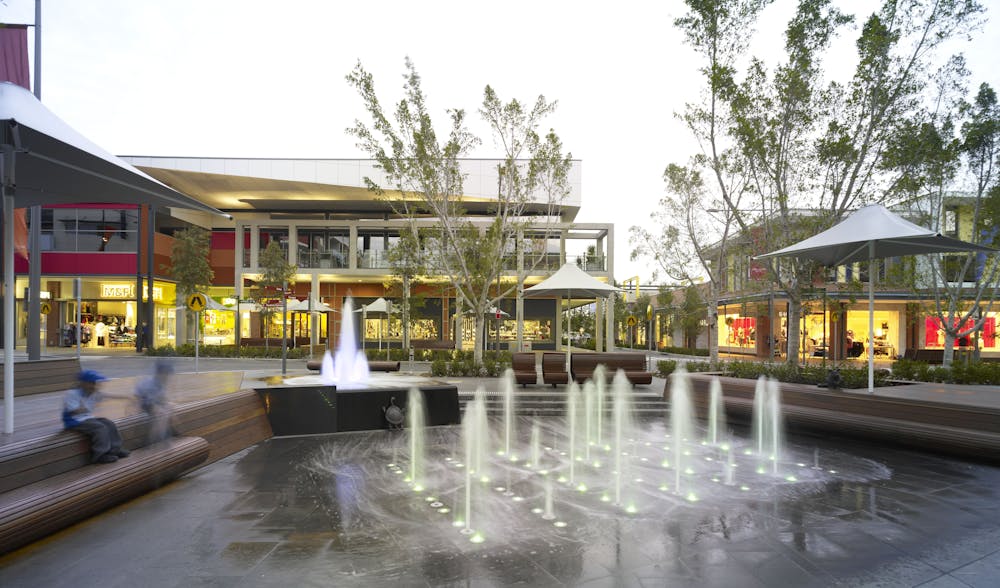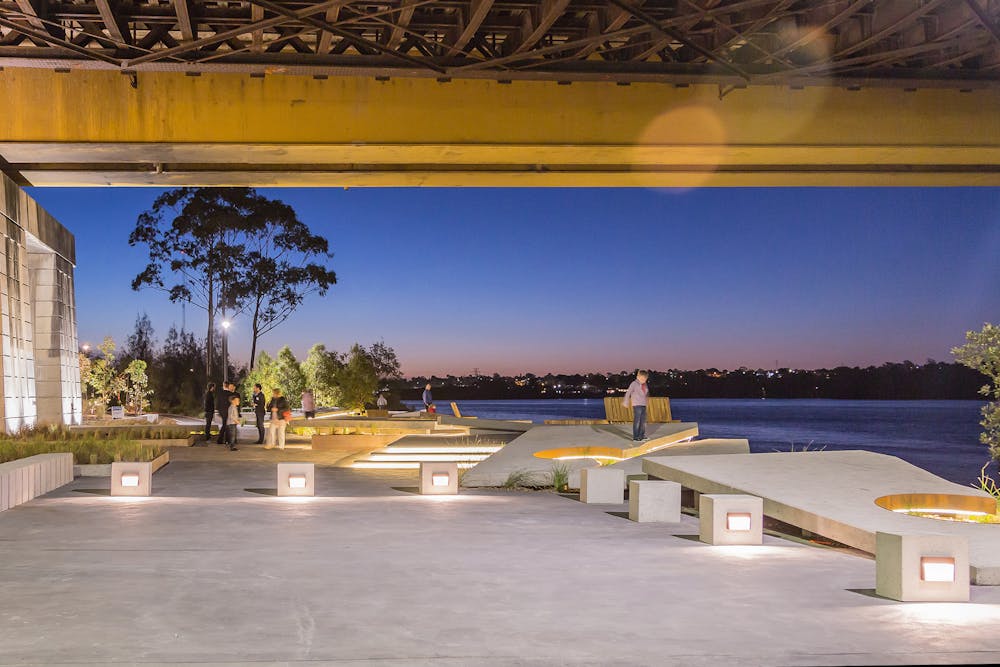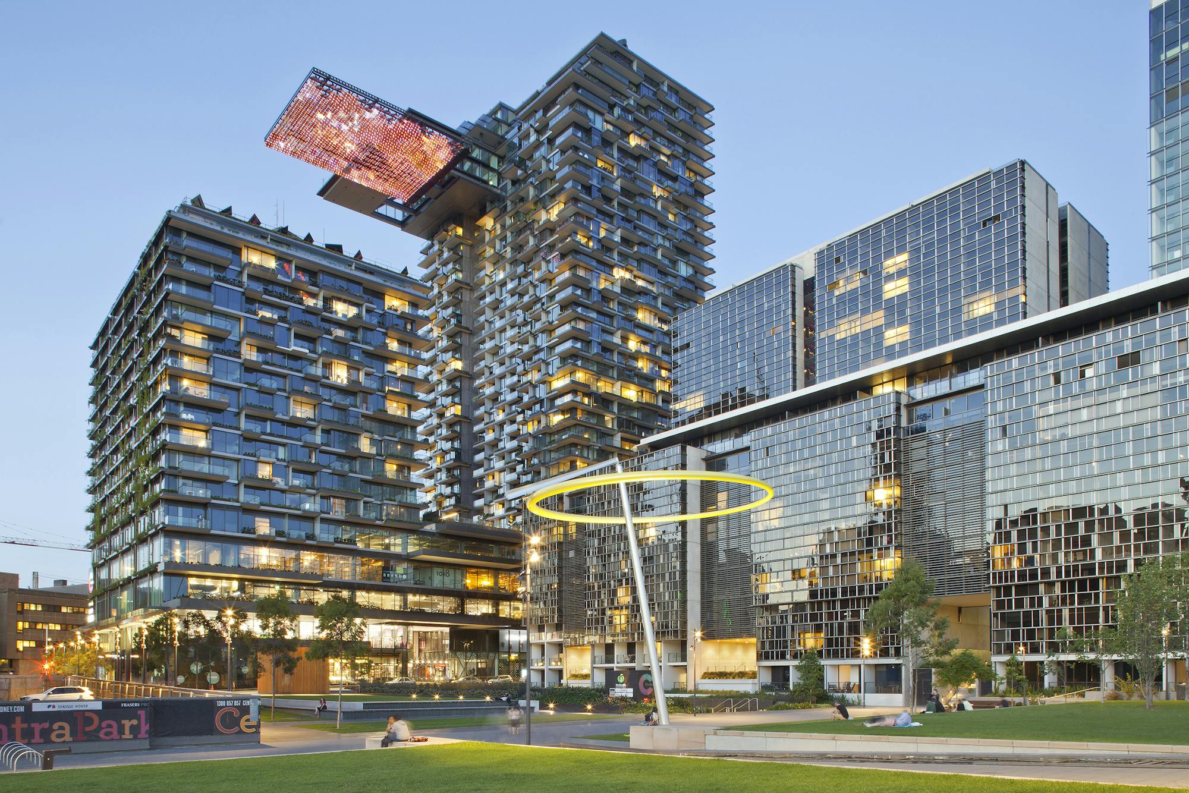
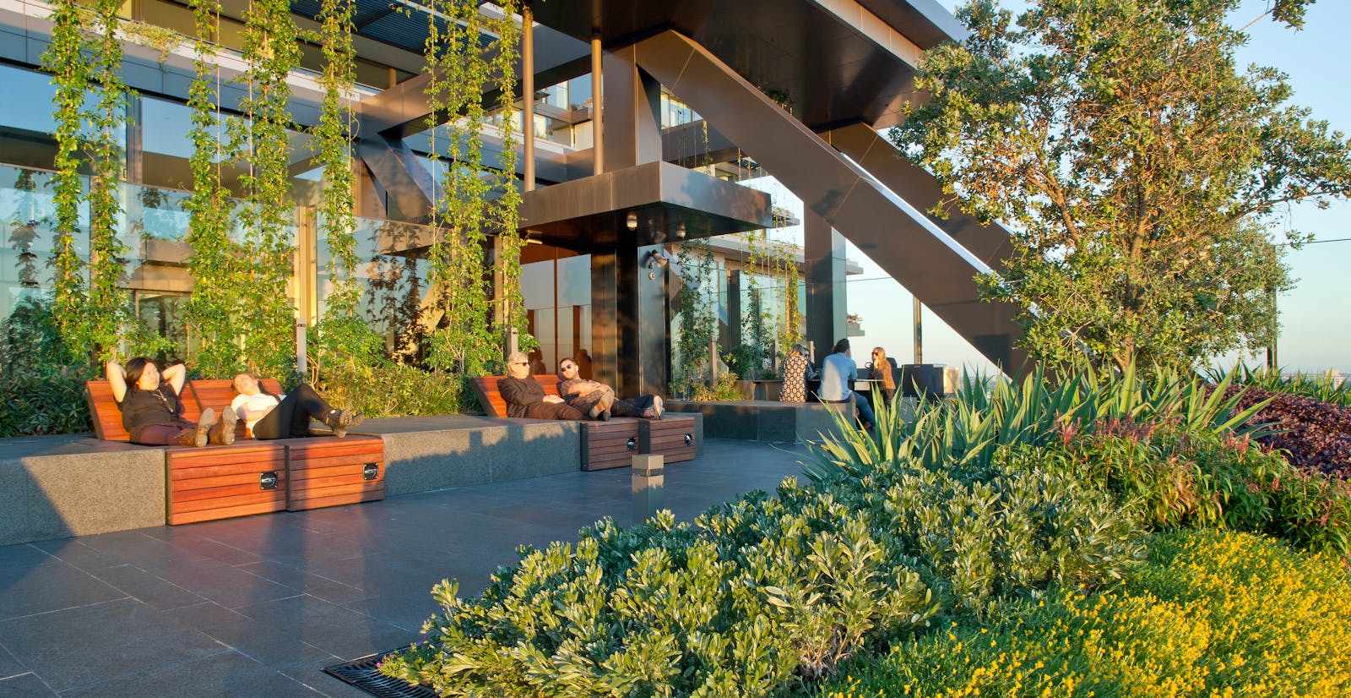
Simon Wood
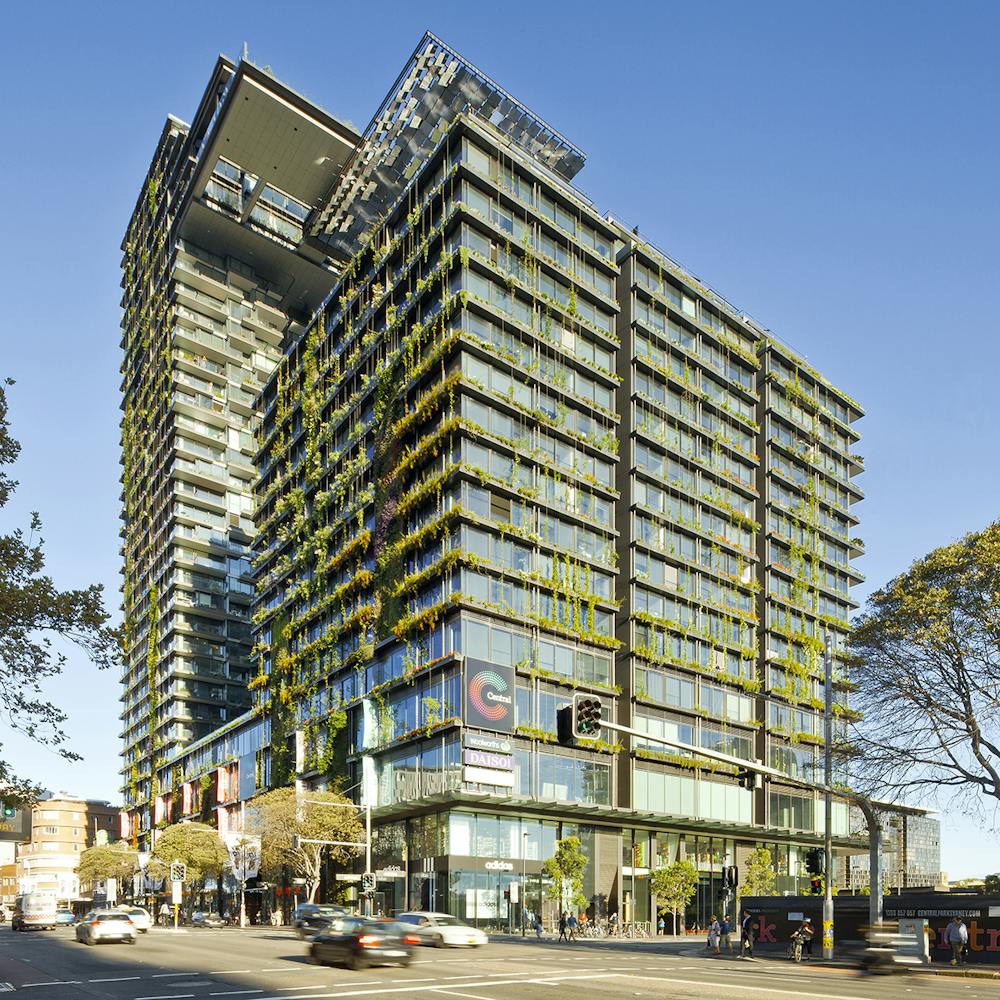
Simon Wood
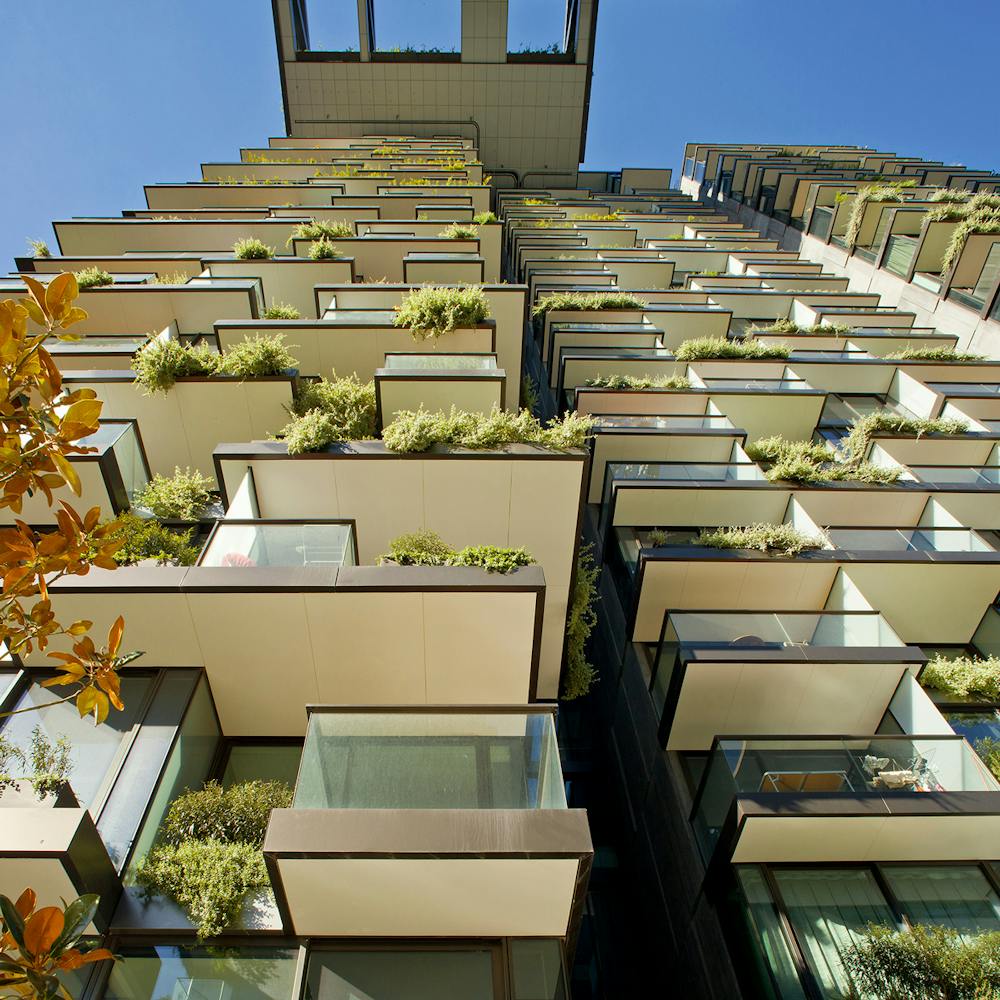
Simon Wood
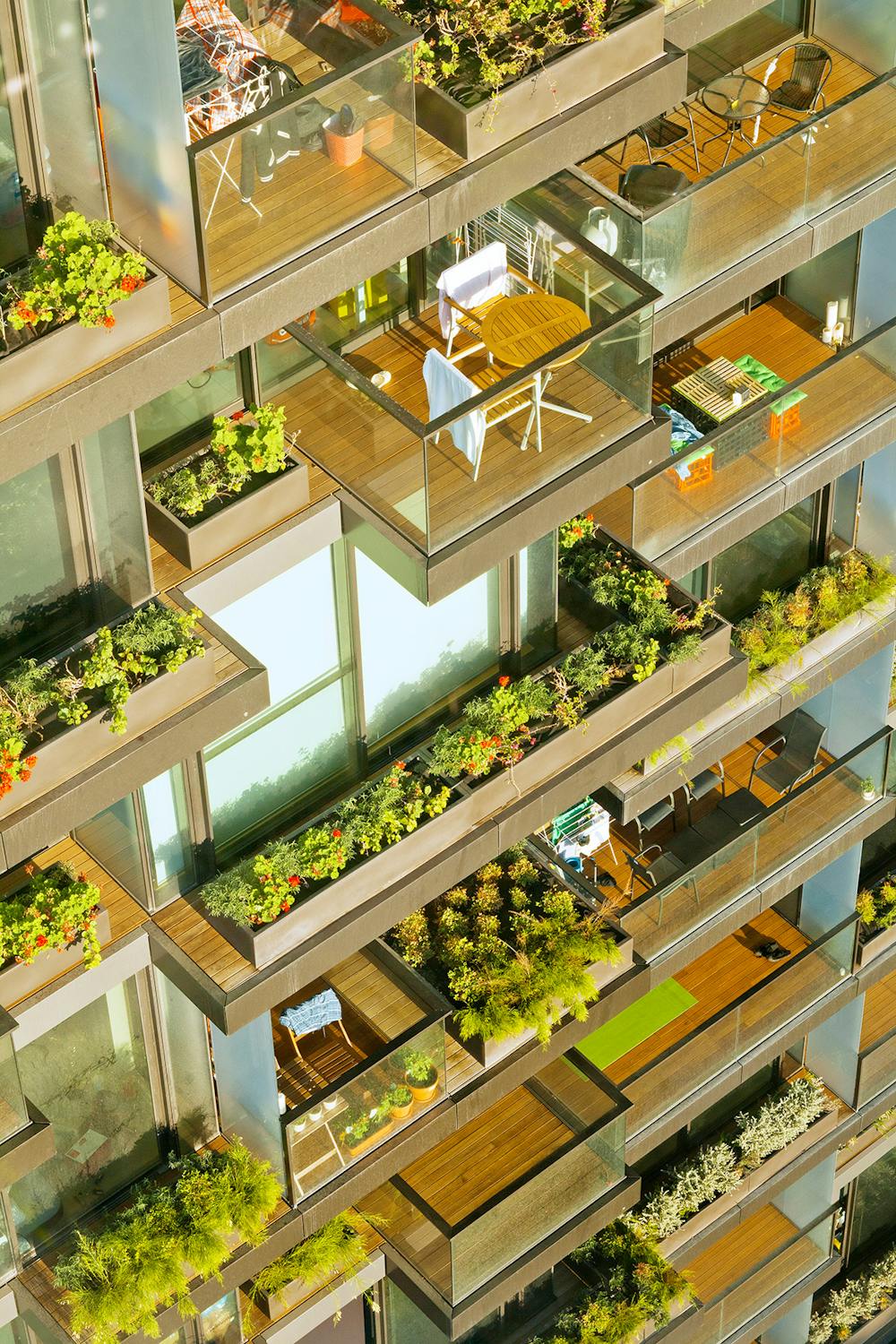
Simon Wood
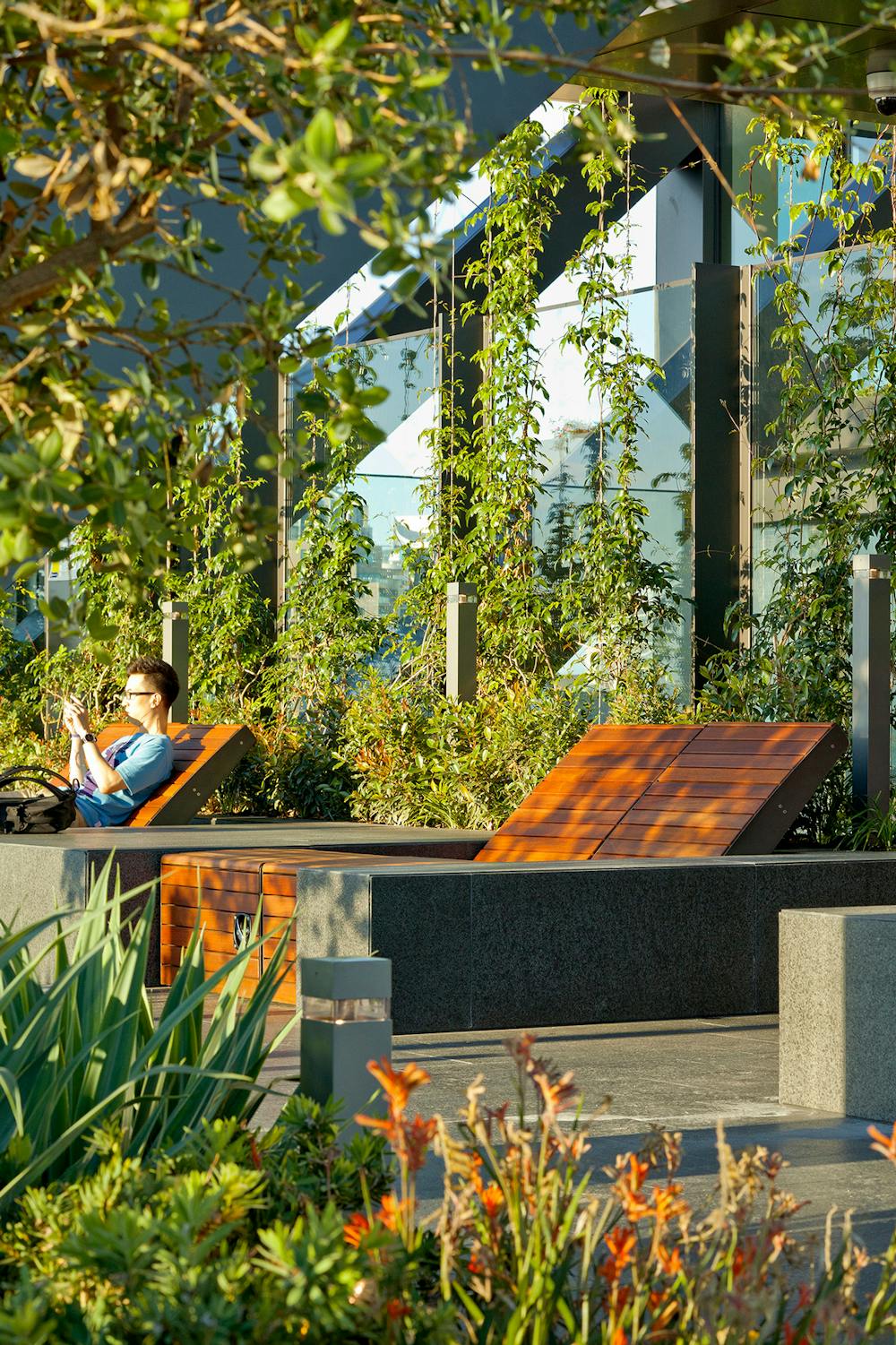
Simon Wood
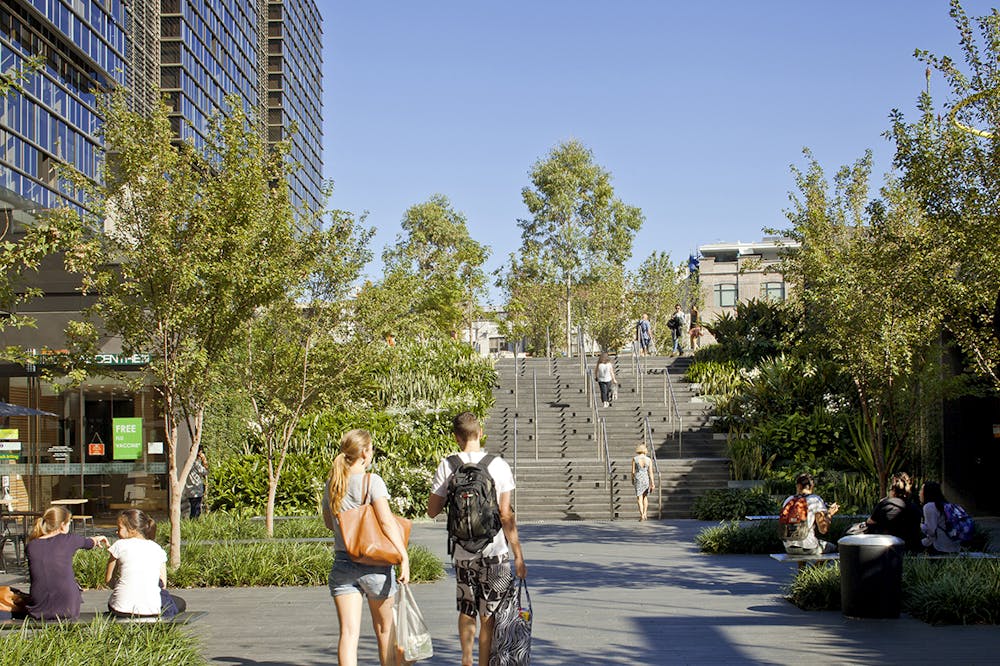
Simon Wood
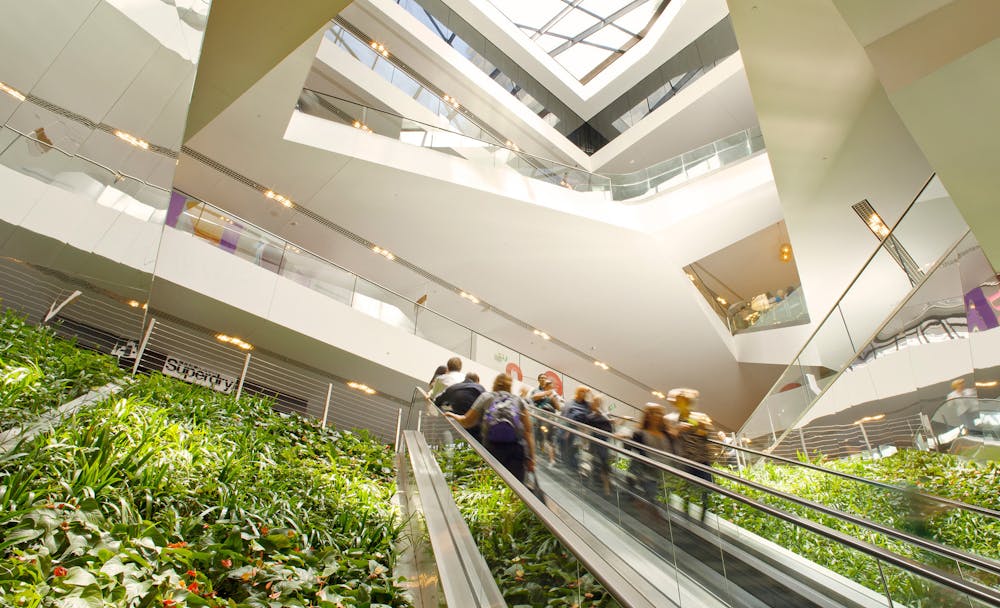
Simon Wood
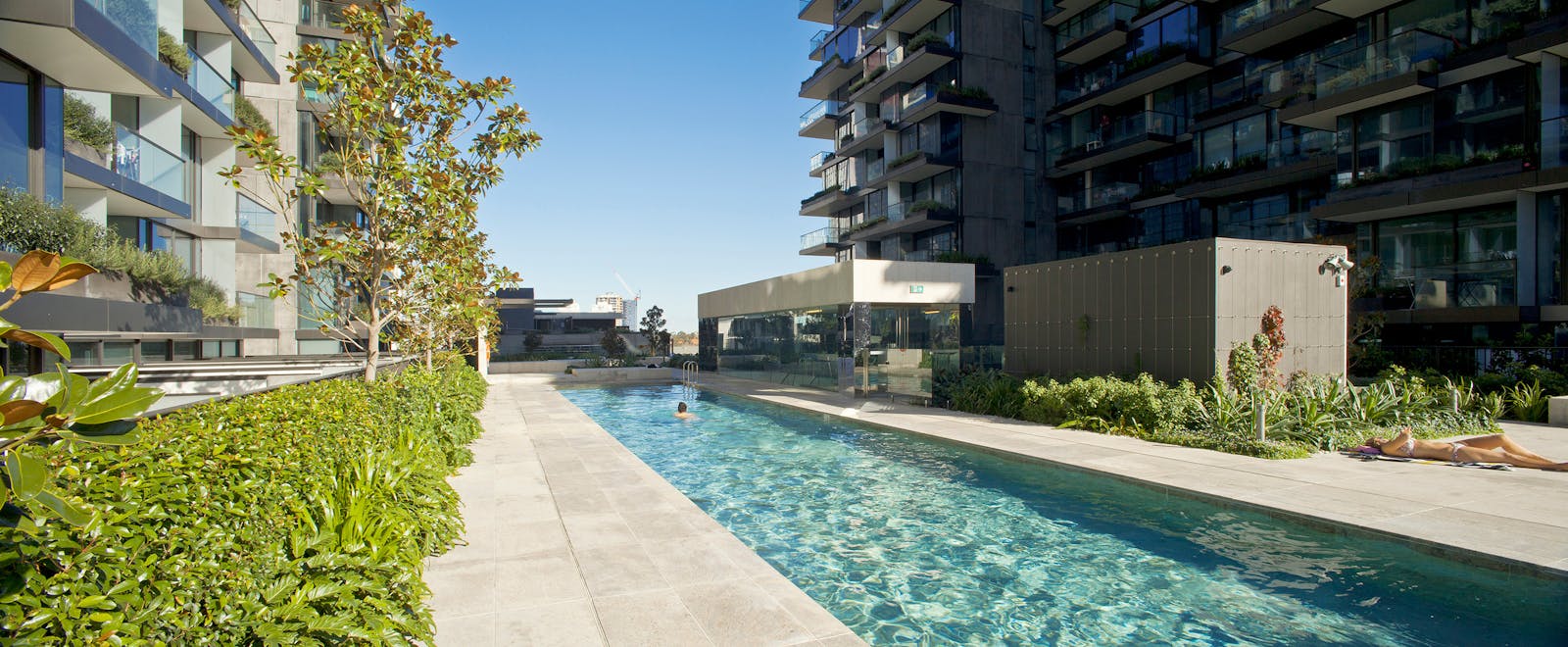
Simon Wood
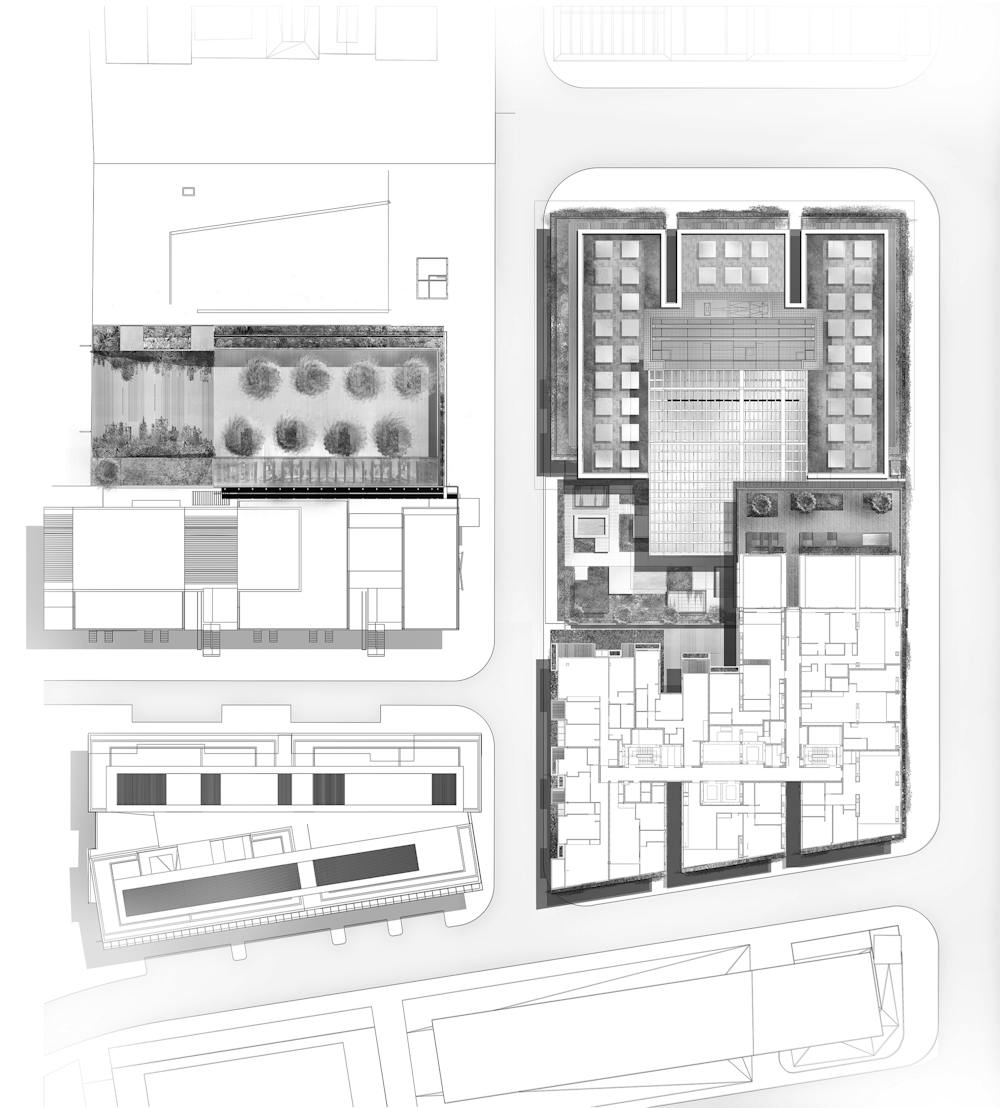
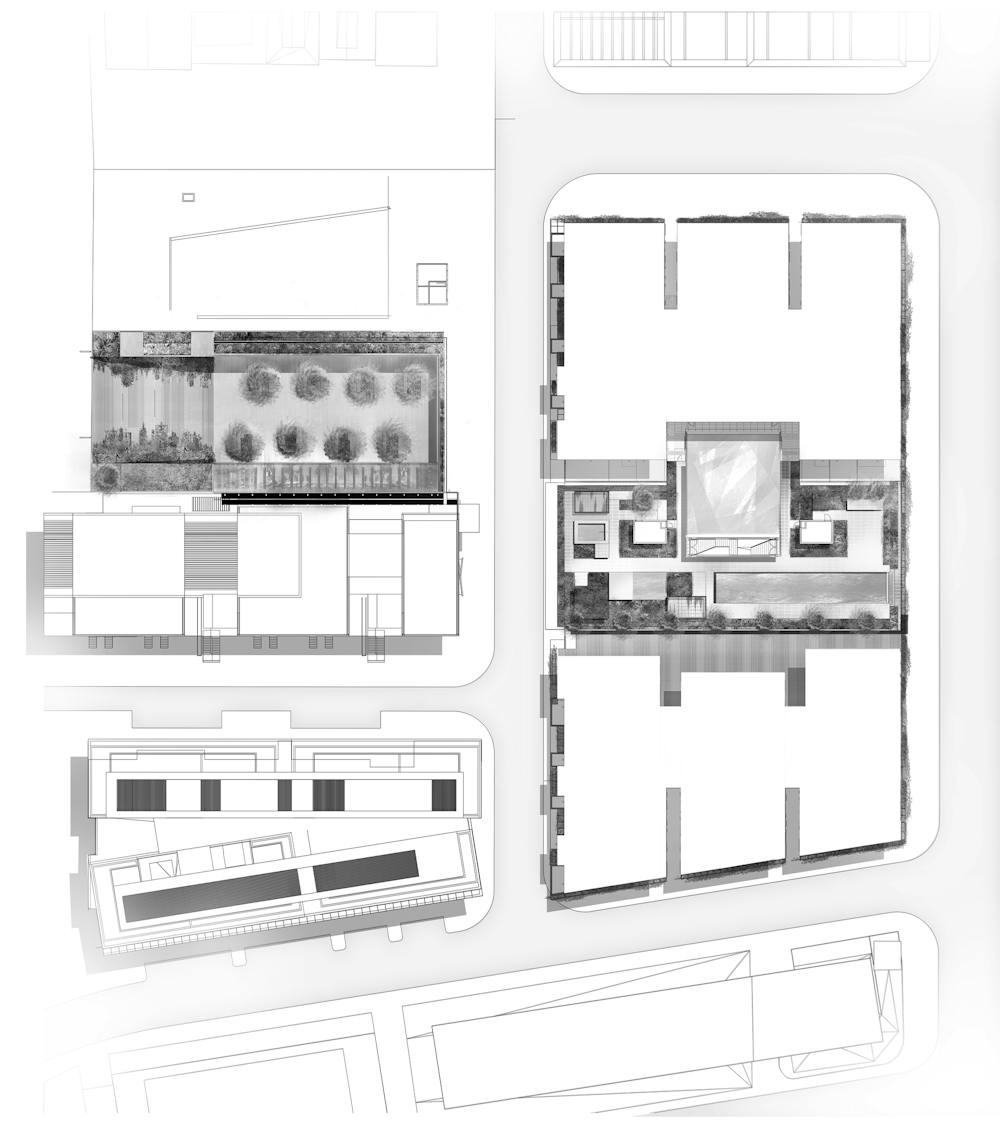

One Central Park
One of Sydney’s most significant urban infill developments and the largest green facade in Australia.
Simon Wood
Simon Wood
Simon Wood
One Central Park is a landmark mixed-use development that forms a significant architectural gateway to Sydney’s downtown. This high-profile project on the former Carlton United Brewery site was the first stage of the wider Central Park development. One Central Park comprises two residential towers and a lower retail podium that engages with the site’s Broadway frontage.
ASPECT | OCULUS was engaged in early 2011 to design and develop the initial concept for the facades, as well the internal residential lobby, ground floor planting, podium garden, sunken courtyard and atrium planting for the retail levels.
The built form is veiled by a combination of vertical gardens, with several greenwalls designed by Patrick Blanc as well as green façade planting designed and delivered by ASPECT | OCULUS. The linear balcony planter boxes wrap all façades of the apartment buildings from level 2 to level 33, creating around 7 linear kilometres of greenery around both towers.
One Central Park is the largest green facade in Australia, and whilst it faces considerable microclimatic challenges, the planting is thriving. To ensure planting success, the planting design and technical development was tested through a rigorous process. Wind speed and sun/shade levels were modelled to determine plant suitability for the facades, and light lux levels were recorded to determine hardiest planting for low level light in the lobby and atrium.
Simon Wood
Simon Wood
A diverse mixture of over 100 different native and exotic plant species were selected for use on the building facades, depending on the height, aspect and wind exposure. The species selection included a palette of different colours and textures. Some plants are designed to spill over planter boxes, others designed to climb up cables – together creating a living green screen for residents looking out from their apartments and a sense of greenery to all facades of the buildings.
Water usage was a significant issue as well as compliance to a 5 Green Star rating. It was necessary to irrigate using reclaimed and treated sewerage (blackwater) from the building itself. Such an automated irrigation system at this scale had never been done before.
Simon Wood
Simon Wood
Simon Wood
Client
Frasers Property + Sekisui House
Year
Location
Chippendale, NSW
Aboriginal Country
Cadigal
Team
Collaborators
Ateliers Jean Nouvel
Design Landscapes
JAAA + Turf Design Studio
Junglefy
Patrick Blanc
PTW Architects
Watpac
Awards
International Federation of Landscape Architects Asia Pacific Region – Landscape Architecture Awards – Award of Excellence for Skyrise Greenery, 2017
Australian Institute of Landscape Architects National Landscape Architecture Award for Civic Landscape, 2016
Australian Institute of Landscape Architects NSW Award for Design in Landscape Architecture, 2014
Sydney Design Award for Landscape Design, 2014
Best Tall Building Worldwide – Council for Tall Buildings and Urban Habitat, 2014
International Green Infrastructure Award, World Green Infrastructure Congress, 2014
