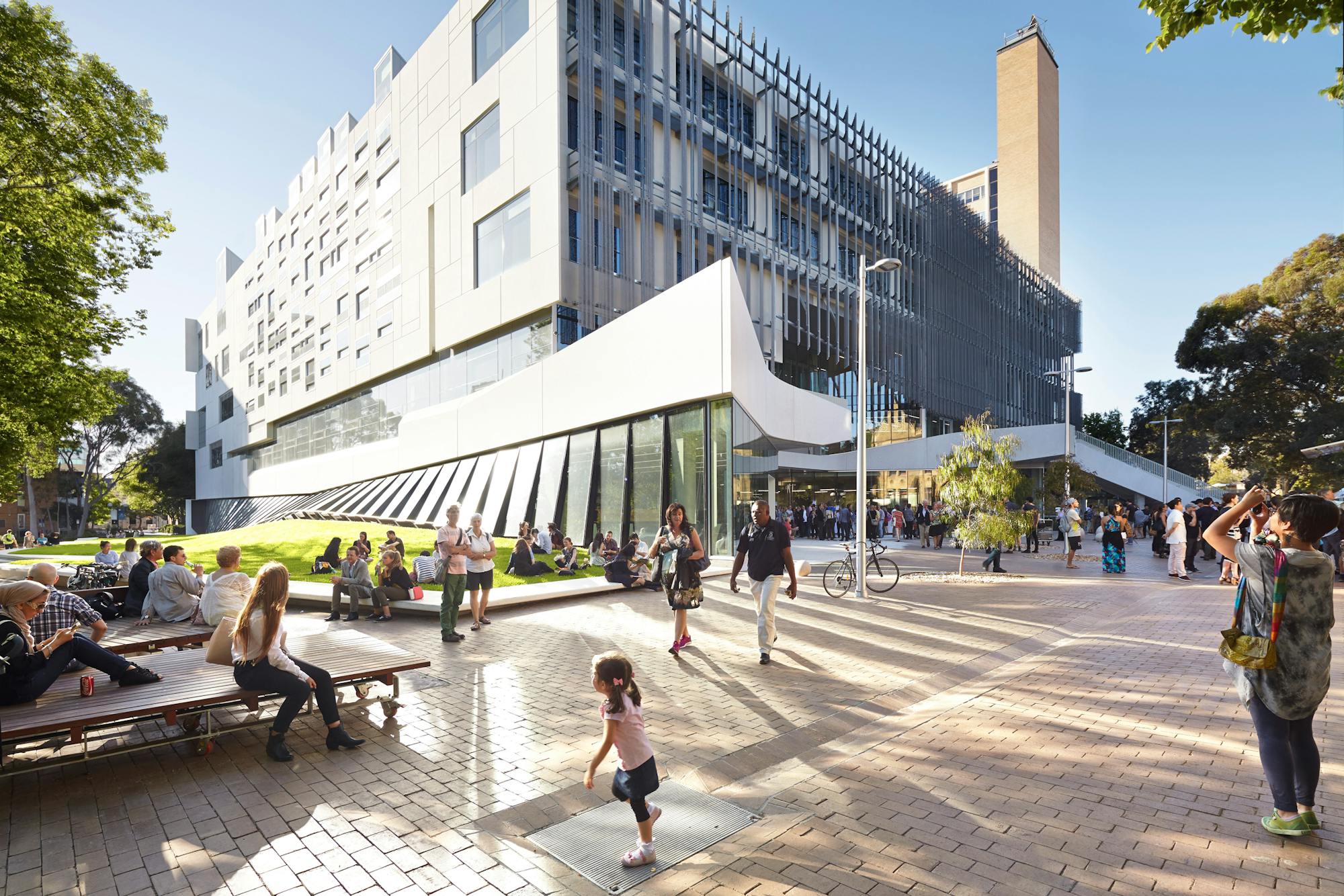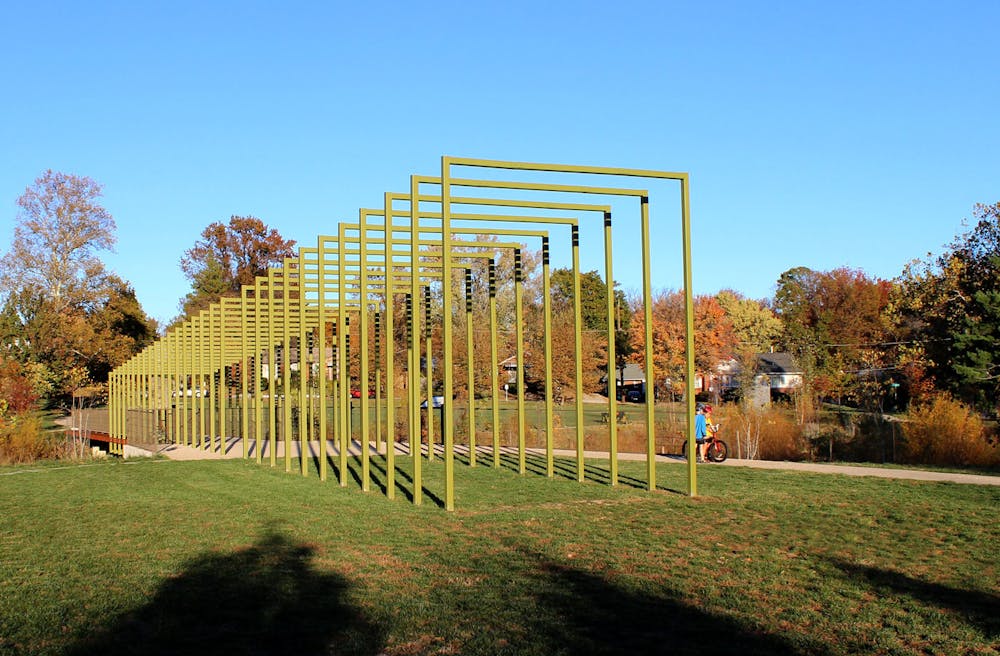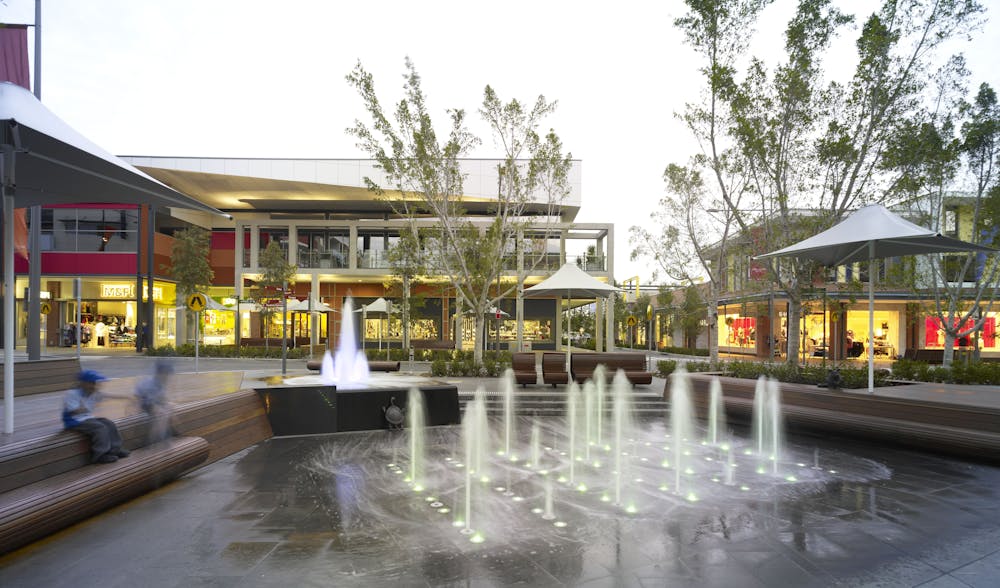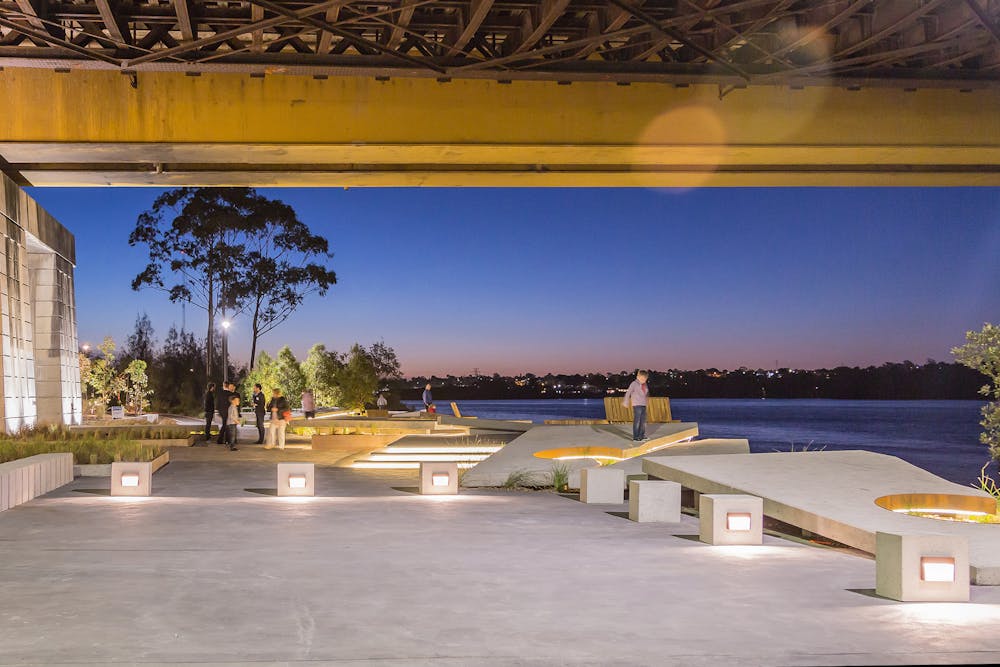
Melbourne School of Design (MSD)
A multi-level landscape that balances the intimate, personal, social and public.
The University of Melbourne is Victoria’s oldest tertiary educational institution and is recognised as one of the nations’ premier sandstone campuses.
In 2011, OCULUS was engaged by the University of Melbourne as part of a team to design a new building for the Faculty of Architecture, Building and Planning (FABP) to be known as the Melbourne School of Design (MSD), on a site created by the demolition of the existing FABP and the adjacent Old Commerce Building. The project team included John Wardle Architects and NADAAA (architects in association).
The design of the new landscape embodied best practice to reflect the school’s built environment disciplines, demonstrating construction techniques through tectonic forms, extending the materiality and language of the campus and establishing a re-considered relationship to the adjacent heritage Old Commerce Building and Dame Elizabeth Murdoch Courtyard. This complex multi-level landscape, inextricable from architecture, demanded close collaboration and co-ordination with both the consultant team and university was paramount. Extensive consultation and engagement were required to ensure that the ambition of a ‘Living Learning Building’ was met while maintaining and enhancing the university’s design standards.
Nils Koenning
Nils Koenning
The design response involved significant mapping and observation of user behaviour and experience. Our team drew on proxemics to drive the design of informal external learning spaces – creating multiple spatial zones: intimate, personal, social and public.
The integration of architectural and landscape design creates a connected ground floor plane, where the pedagogic program of the faculty is seen and supported externally.
Courtesy of the Faculty of Architecture, Building & Planning, University of Melbourne
Client
University of Melbourne
Year
Location
Parkville, VIC
Aboriginal Country
Wurundjeri
Team
Mark Jacques
Collaborators
John Wardle Architect and NADAA (architects in association)


