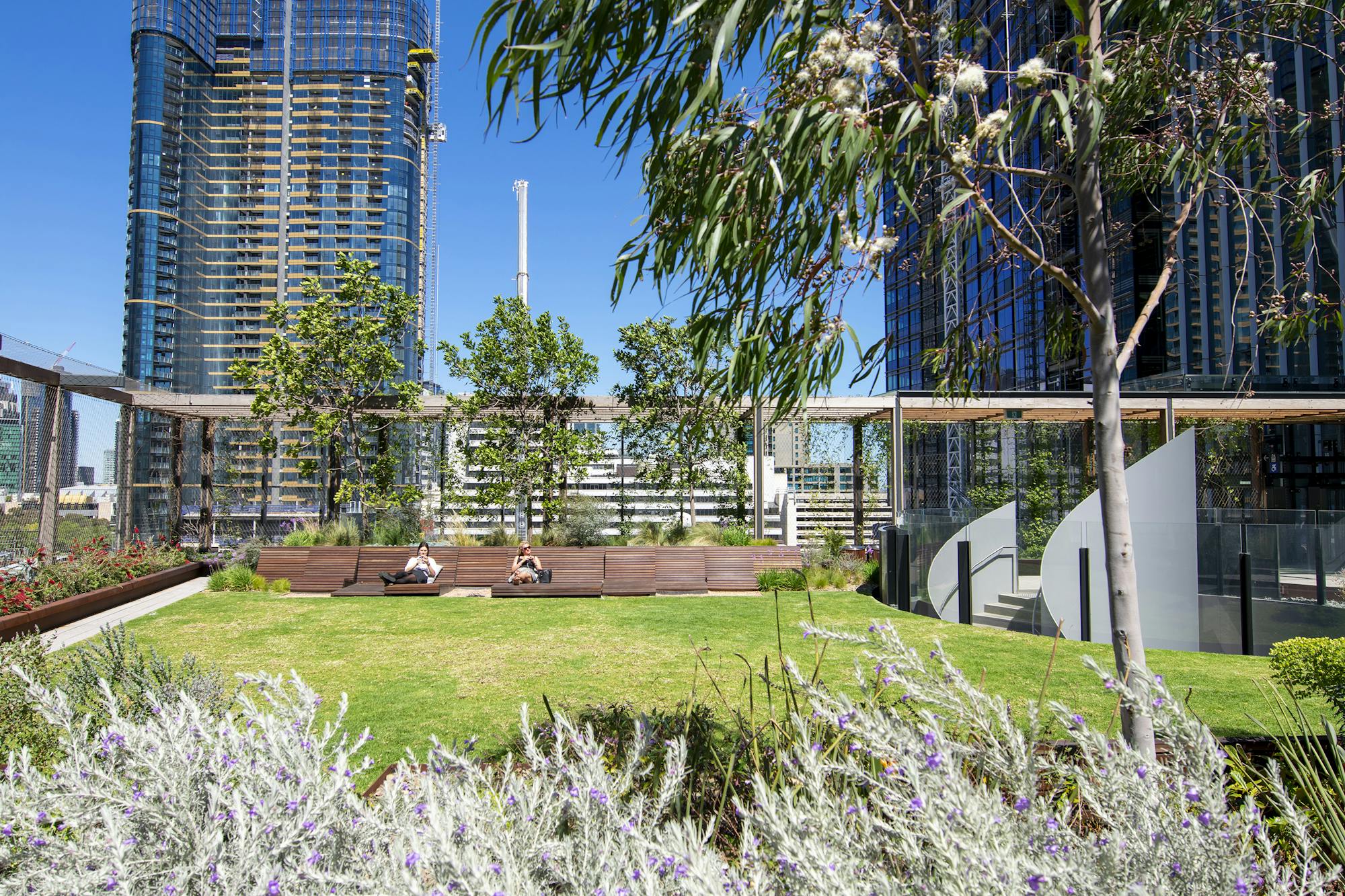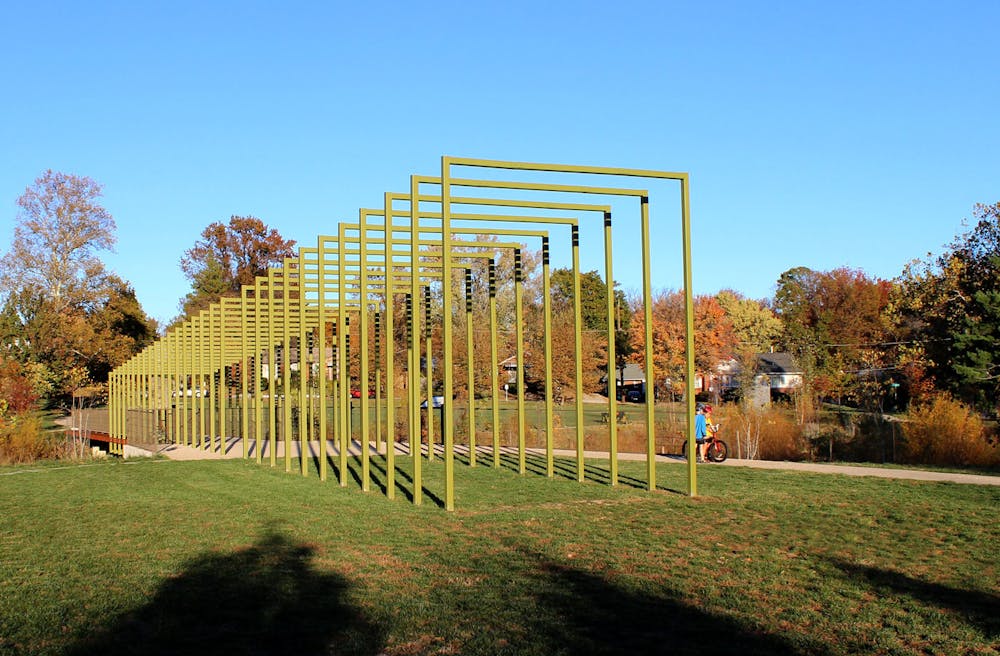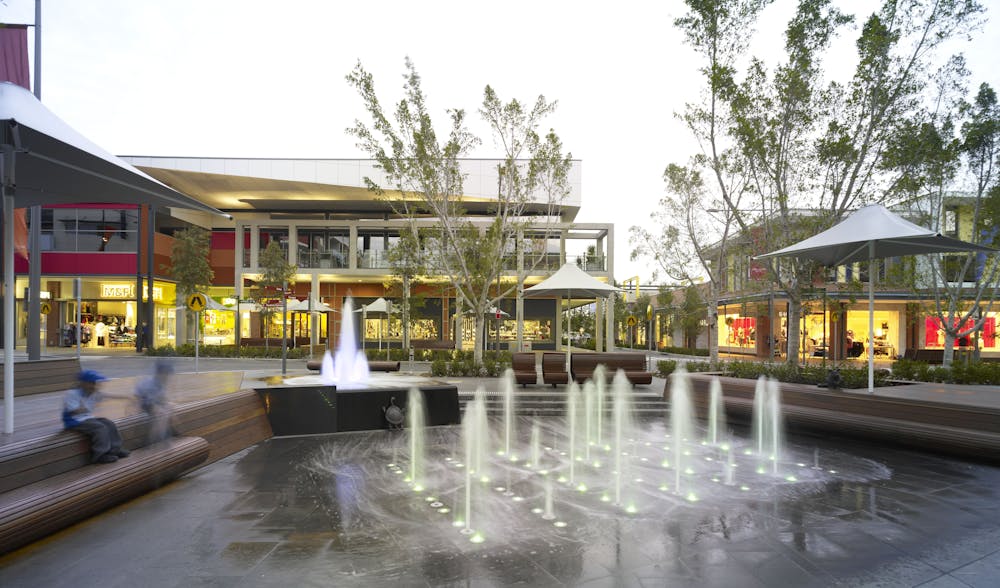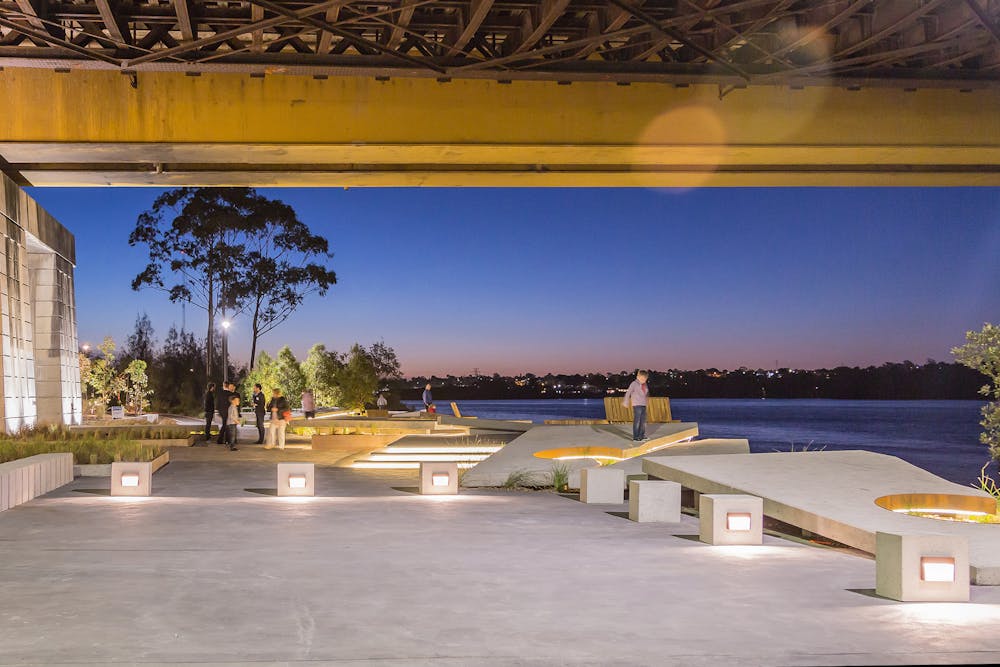
Melbourne Quarter
A city-block-sized development that bridges the divide between Melbourne’s historic city grid and Docklands.
Lendlease
Lendlease
Lendlease
Lendlease
ASPECT I OCULUS provided design and documentation for Melbourne Quarter, a city-block-sized development located at the intersection between Melbourne’s Hoddle Grid and Docklands. Comprising of three commercial towers, three residential towers and diverse public domain offerings, this AUD $2.5 billion development stitches together the fine grain of central Melbourne and the emerging Docklands precinct.
The vision for Melbourne Quarter was to create a new city block containing a vibrant mix of commercial, residential and community uses that will provide a uniquely Melbourne experience; an innovative workplace hub for large companies and small to medium sized businesses, with a collection of next generation office buildings set among a vibrant public domain; and a residential community set among high-quality, sheltered public spaces connected to the surrounding city grid.
Intimate gardens, raised lawns and central plazas provide balance to the precinct's built form, with a publicly-accessible Sky Park the signature landscape feature – a unique, highly memorable green volume approximately 75-metres long and 30-metres deep. It floats approximately three-storeys above Collins Street's public realm, creating a major open space amenity. The Sky Park first opened in 2018, was expanded in 2024, and is the first of its kind in Melbourne.
Titree Park, the second major public space to be completed, is the focus of the residential neighbourhood. The park encourages multiple experiences of an existing heritage wall and reference the historic location of Batman’s Hill.
Alison Hoelzer
Ricky Ricardo
Ricky Ricardo
Alison Hoelzer
Alison Hoelzer
Ricky Ricardo
Ricky Ricardo
Client
Lendlease
Year
Location
Melbourne, VIC
Aboriginal Country
Boon Wurrung, Wurundjeri
Size
Team
Collaborators
ASPECT Studios
Denton Corker Marshall
Fender Katsalidis Architects
Woods Bagot
John Wardle Architects
Awards
2026 Better Future Australian Design Awards: Gold Award for Mixed Use Constructed
2026 Better Future Australian Design Awards: Gold Award for Commercial Constructed
2026 Better Future World Design Awards: Silver Award for Mixed Use Constructed
2026 Better Future World Design Awards: Silver Award for Commercial Constructed


