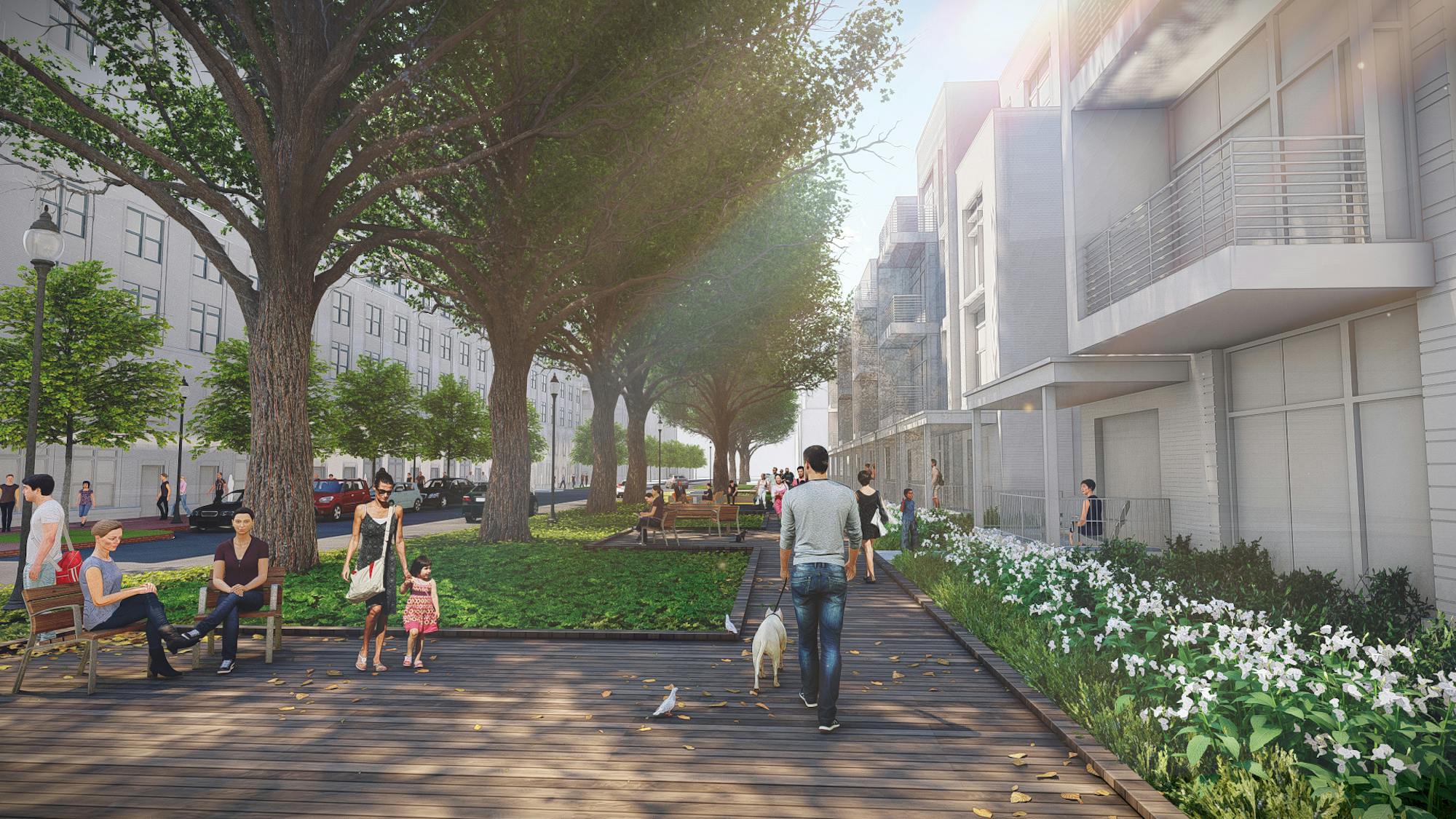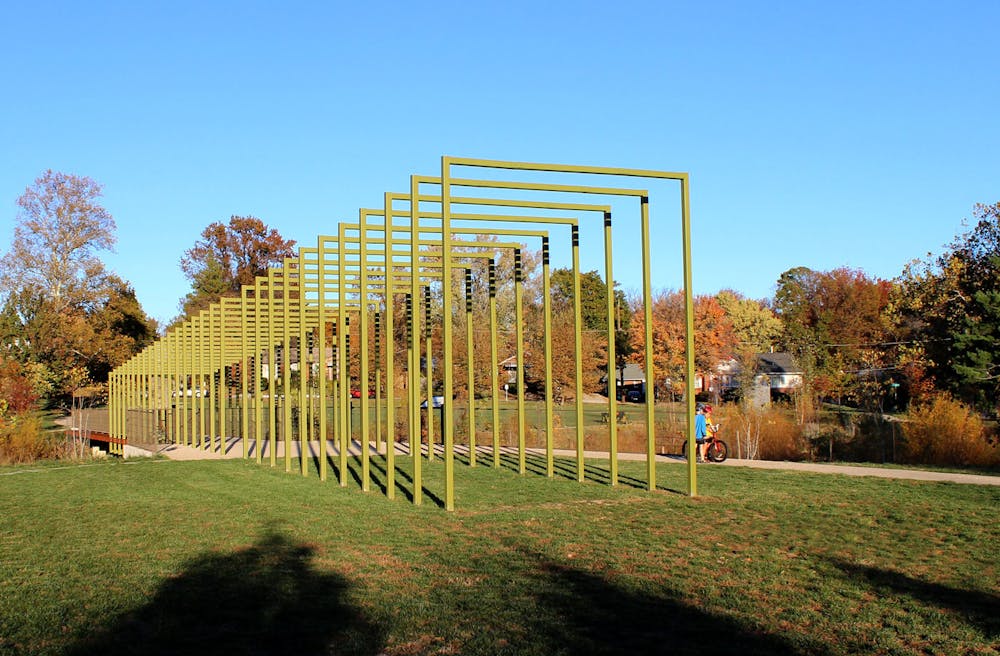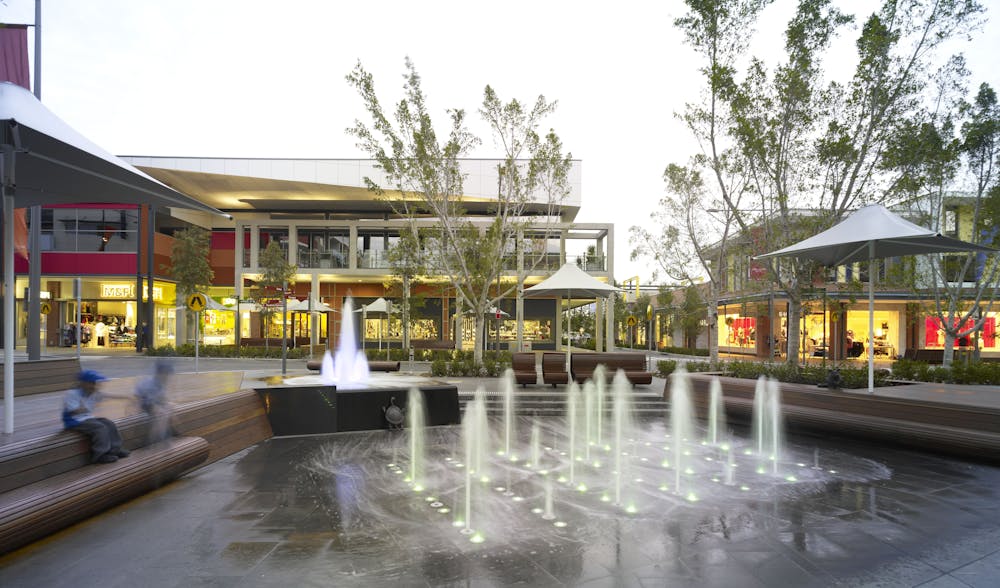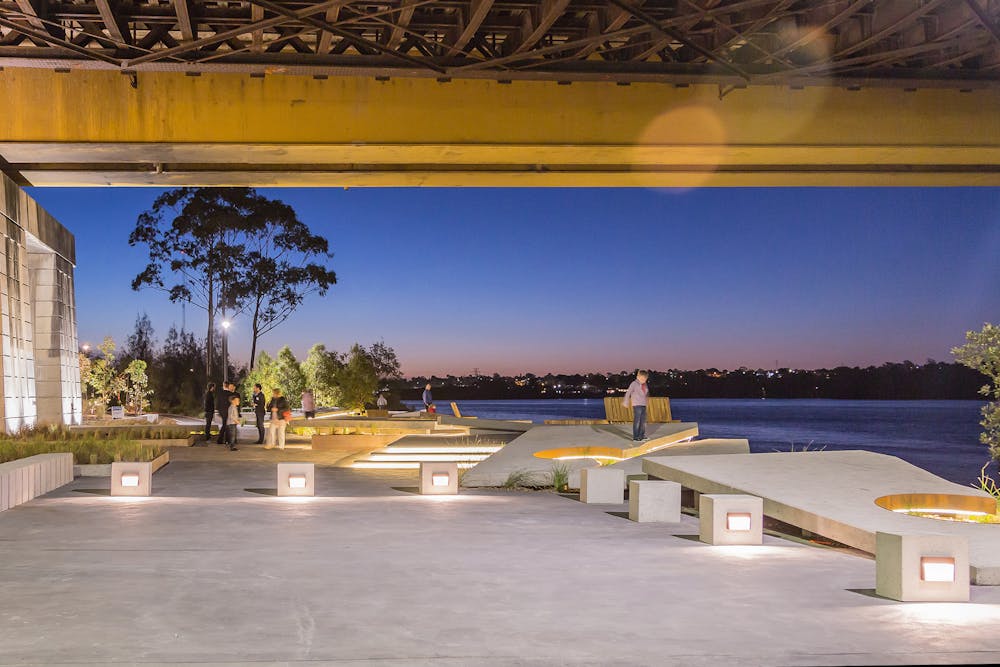
Isaac Newton Square
A vibrant mixed-use community offering locally focused amenities.
Located within the Wiehle Station transit-oriented development district in Reston, Virginia, Isaac Newton Square is an existing, aging 42-acre office park. The site, composed of vast parking lots and dated office buildings, will be developed into a vibrant mixed-use community offering locally focused amenities. The design is centered on site-specific responses that reference and enhance the established character of Reston. The core of the plan’s organizational principles is based on open space and green corridors.
Responding to the Fairfax County Comprehensive Plan, the project area will function as a transition zone from the higher densities associated with the Metro Station to Reston’s less-dense, already established residential communities. Intended to be a pedestrian-centric environment integrated with public urban park spaces, the master plan comprises ten development blocks of housing, retail, and office use as well as a commercial center, preserves existing mature tress as a public park, and provides key connections to the Washington & Old Dominion Trail.
In addition to extensive site analysis and community engagement activities, OCULUS has been key to developing the vision’s various phasing plans in response to the long term goals for this site. The client currently owns 75% of the full 42-acre build-out. Thus, careful and studied design moves are required to intermesh the new programming and with the overall existing site. The ongoing approvals process will continue to make this a great future asset to the community of Reston.
Client
MRP Realty
Year
Location
Reston, VA


