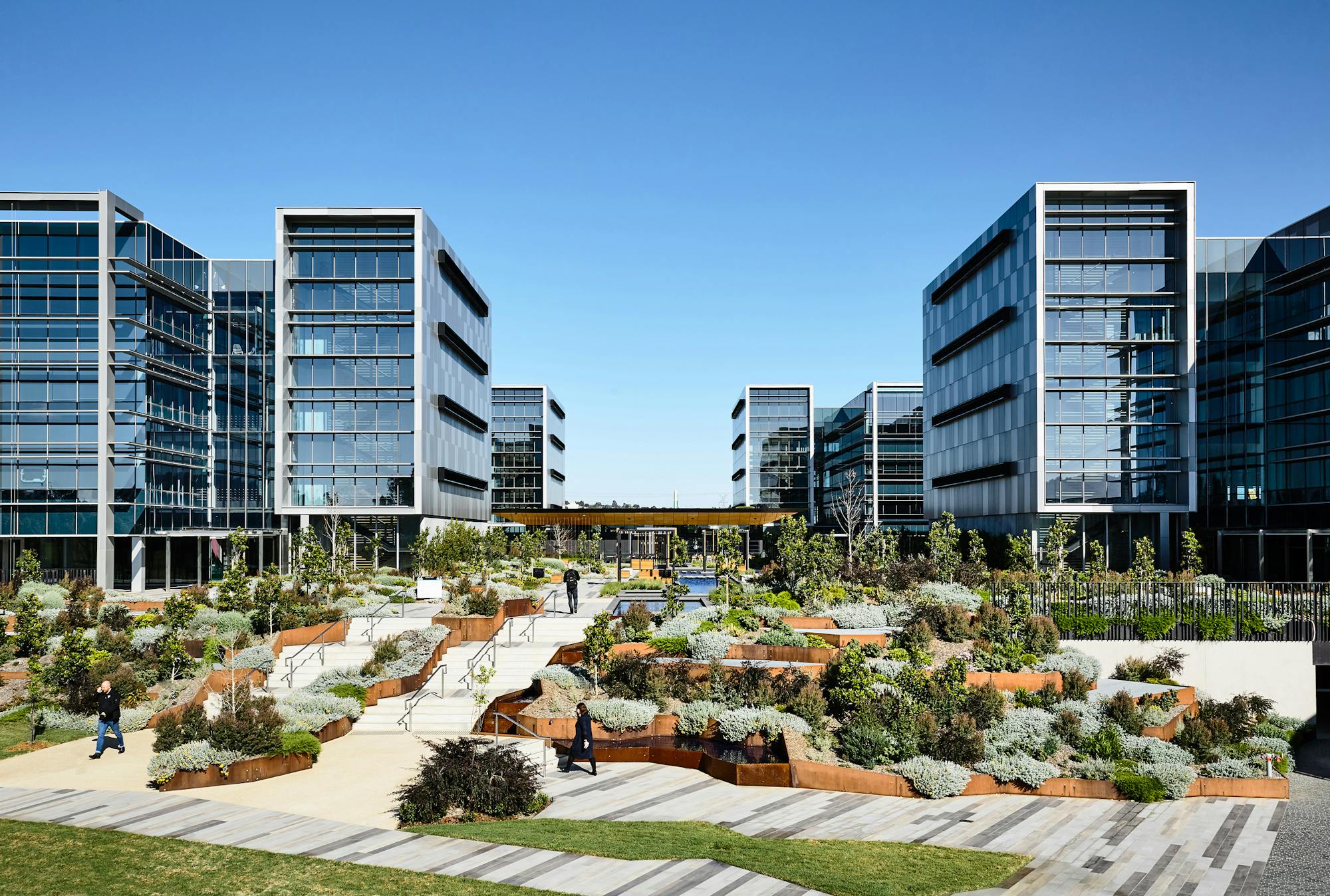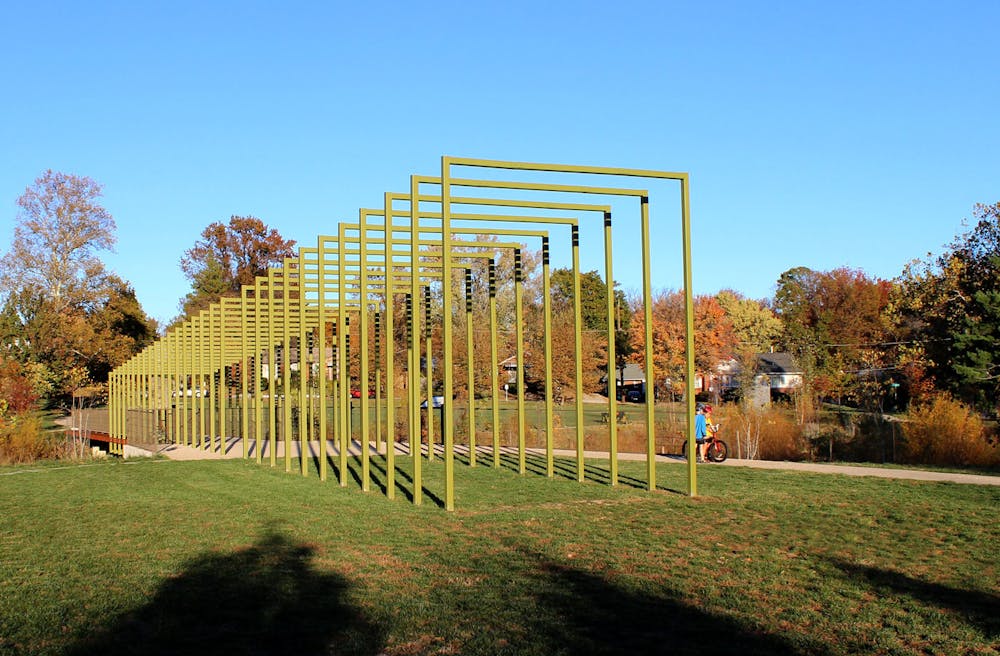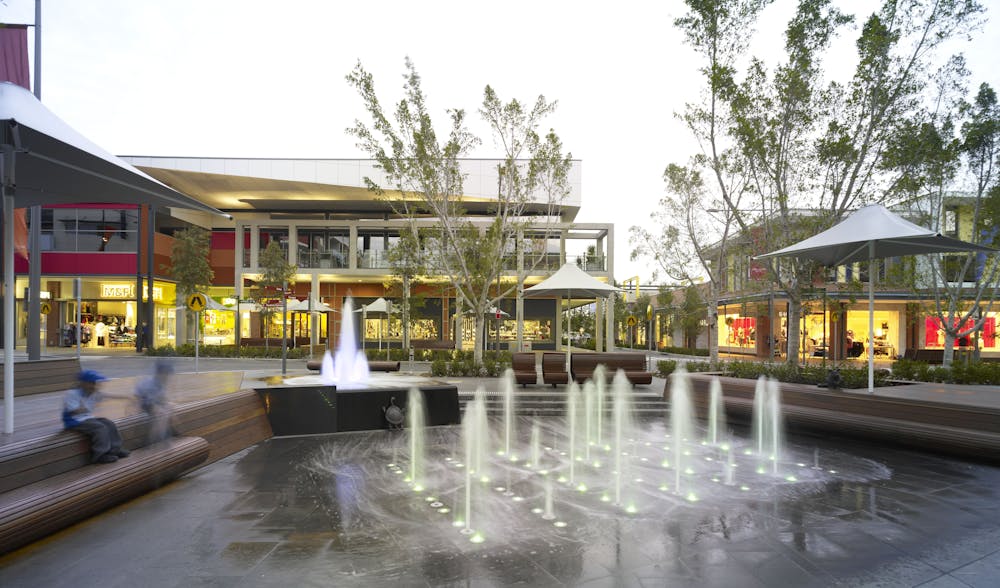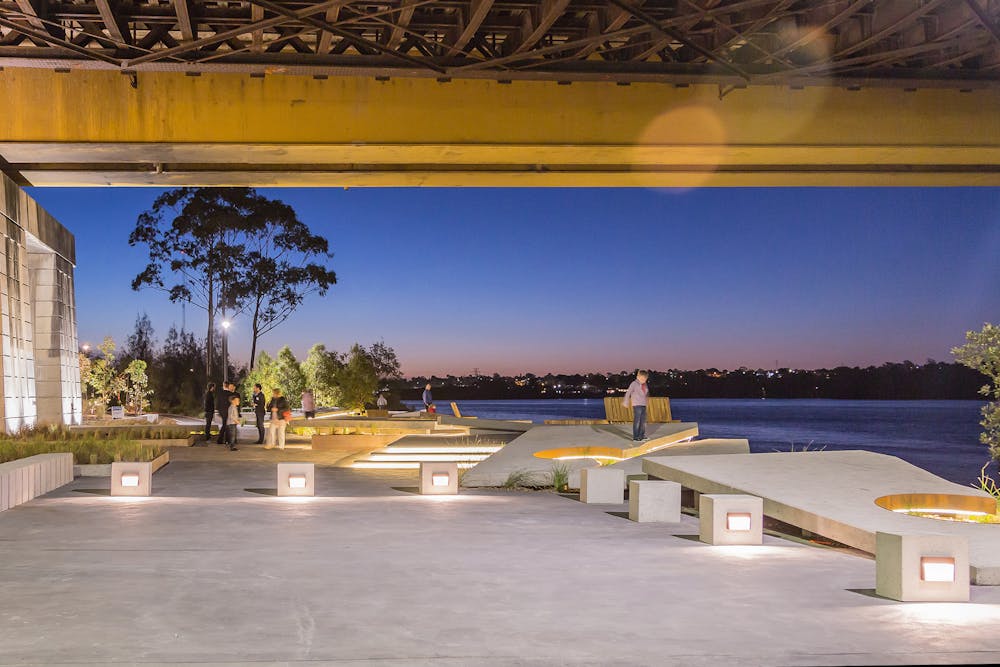
Caribbean Park Public Realm
A fine network of public spaces, streets and promenades underpins the foundation for this next-generation business centre in Melbourne’s east.
Alex Reinders
Mark Laririt
Mark Laririt
Caribbean Park is a new logistics business park set on approximately 120-hectares in Melbourne’s south-eastern suburbs. This new business precinct comprises office and warehouse buildings, an expansive parkland, retail areas and lifestyle facilities. The work spaces at Caribbean Park are designed to adapt and cater to a growing community of forward-thinking companies.
OCULUS prepared the masterplan for the site in 2016, which was followed by commissions to design, in collaboration with Peter Ryan Architects, the landscape and public realm for stages one and two. The public realm design ensures that the precinct is well connected with streets, promenades and pedestrian links. This connected green network is fundamental to ensure comfortable and attractive places are available for all Caribbean Park users.
A diverse sequential landscape experience has been curated to celebrate key views and integrate the office environments within the landscape to create a unique urban expression. The multi-layered landscape utilises a predominately native planting palette with an emphasis on texture and seasonal change. Water is central to the character of the site and is reflected in the architecture, water features and material vocabulary.
OCULUS is now working with Peter Ryan Architects on the design of a new Hyatt Hotel at the site, with further projects in the pipeline.
Alex Reinders
Alex Reinders
Client
Caribbean Park
Year
Location
Scoresby, VIC
Aboriginal Country
Wurundjeri and Boon Wurrung
Size
Team
Collaborators
Awards
Australian Institute of Landscape Architects Victoria Chapter – Landscape Architecture Award for Gardens, 2021
City of Knox Design Excellence Awards – The Knox Award, 2019
City of Knox Design Excellence Awards – Award of Excellence for Industrial, Commercial and Institutional, 2019


