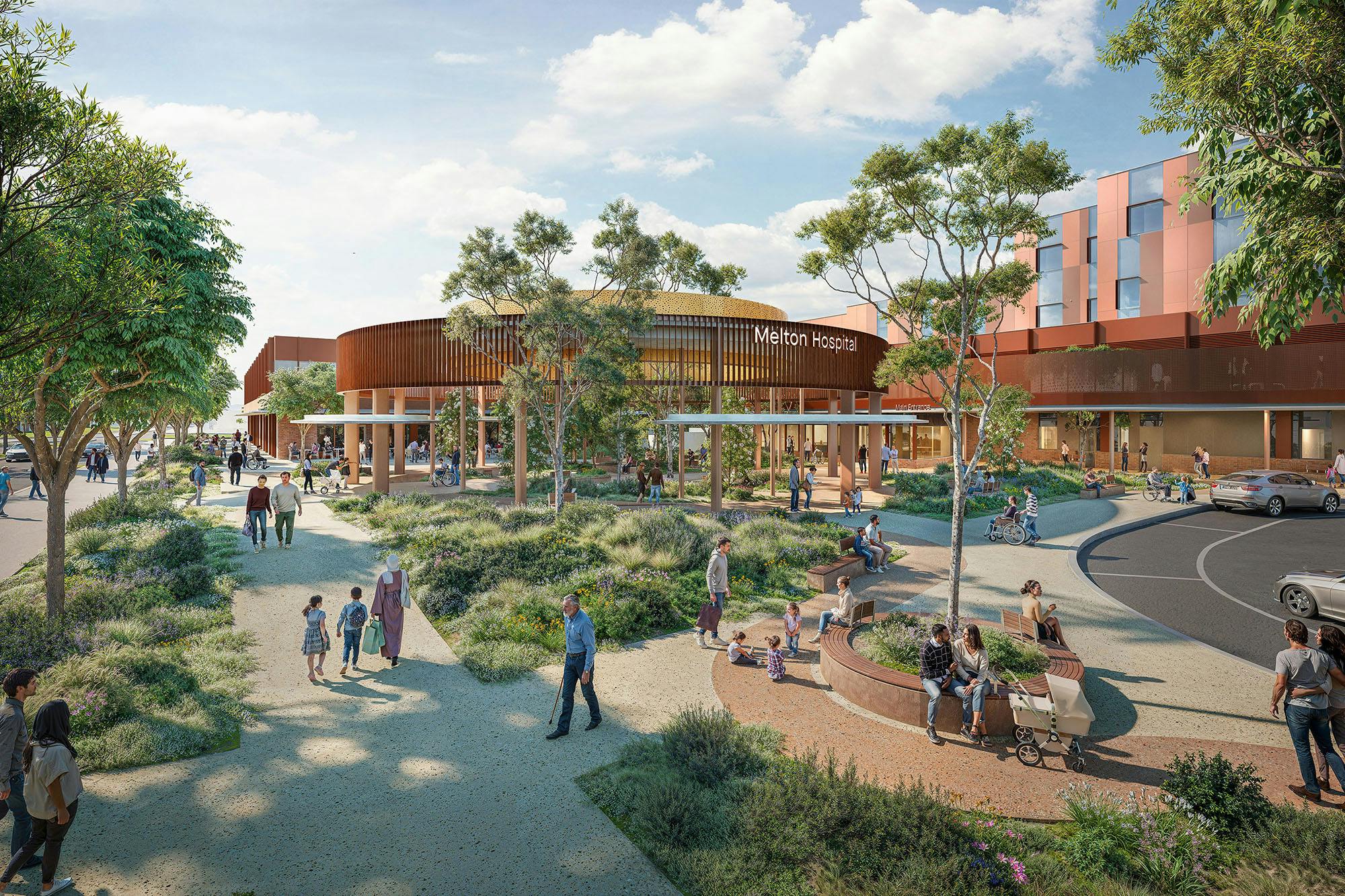
Designs unveiled for the new Melton Hospital
The new Melton Hospital is officially underway, and once completed, will have the capacity to treat 130,000 patients each year and see almost 60,000 patients in the emergency department.
We’re looking forward to working alongside all project partners to deliver this brand-new hospital for the people of Melbourne’s west.
The designs reveal key spaces in the new hospital including the main entrance, façade, main foyer, a patient room and waiting areas.
The hospital has been designed as a place for all, that promotes healing, learning and living. The design draws inspiration from the local landscape and ecosystems, to provide patients, staff and visitors with strong connections to nature and Country. Like the local natural ecosystems, the design aims to be interconnected, life-sustaining and healing at all scales.
More than 1,000 ideas and priorities from locals helped shape the designs – with the new hospital to include green spaces, artwork, intuitive and simple wayfinding, natural light, access to outdoors and the incorporation of local Indigenous culture and storytelling.