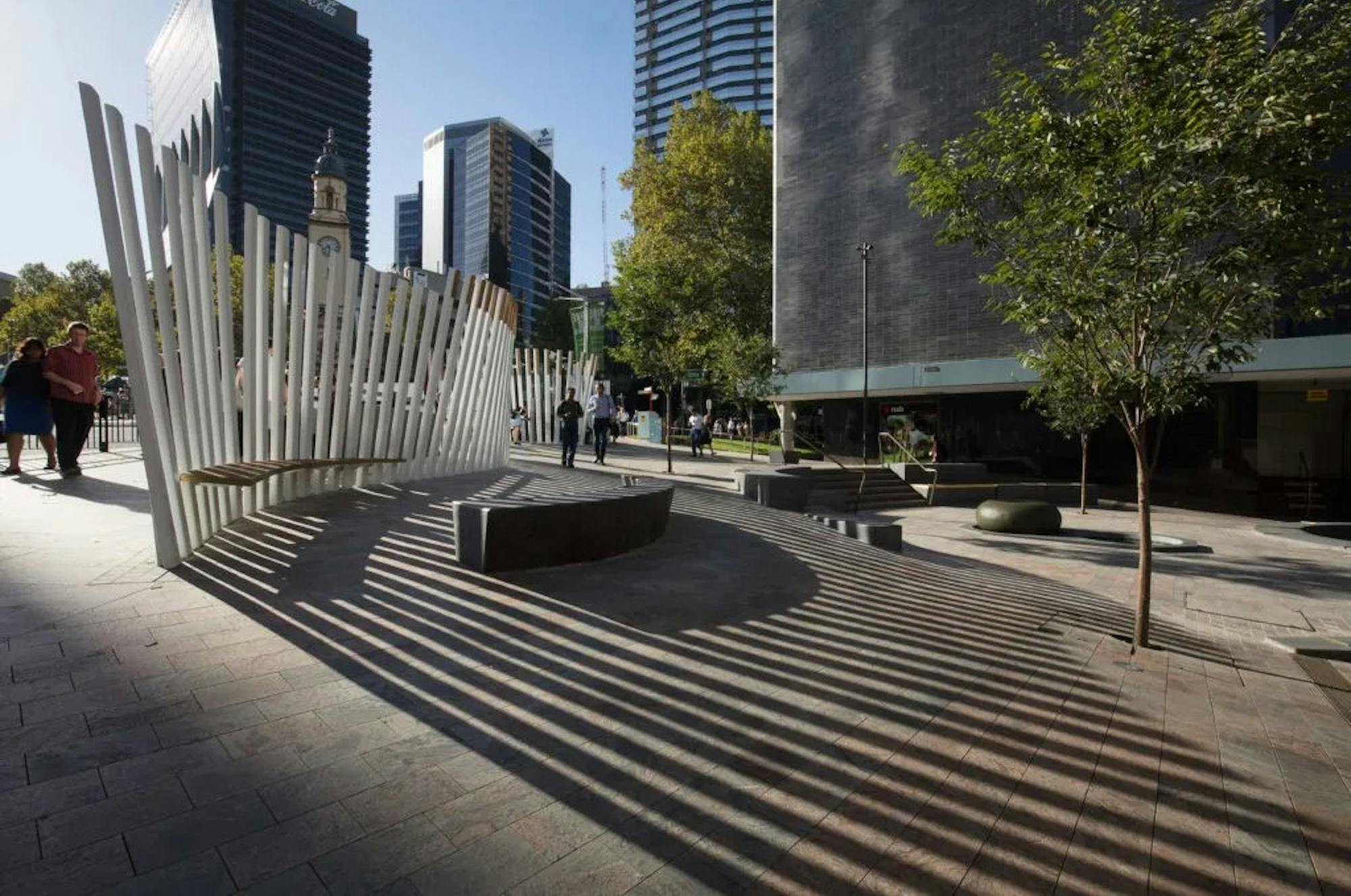
Image: Alexander Mayes/Brickworks.
Brett Whiteley Place Case Study
Our work on Brett Whiteley Place and Elizabeth Plaza for North Sydney Council is featured in a Brickworks case study:
"The redesign of North Sydney Plaza into what is now known as Brett Whiteley Place has reimagined the city centre into a vibrant and inviting urban design destination. Located between Mount Street and the adjacent Elizabeth Plaza, the Brett Whiteley Place upgrade was spearheaded by landscape architecture and urban design firm OCULUS.
"Tiered levels, separated by stacked stairways in the centre and wrapped in accessible paving at both sides, cascade down to an events area at the lowest level. At each level, the pre-existing Robert Woodward-designed water features have been refurbished, relocated and integrated into the design, forming a centrepiece for each gathering space. Topped with a sculptural screen that acts as a division, both visually and physically, from the busy Pacific Highway and enhances the existing station entry, the space is topped and tailed in a way that provides both additional seating and a sanctuary-like feel from its surroundings."
Read more on the Brickworks website.